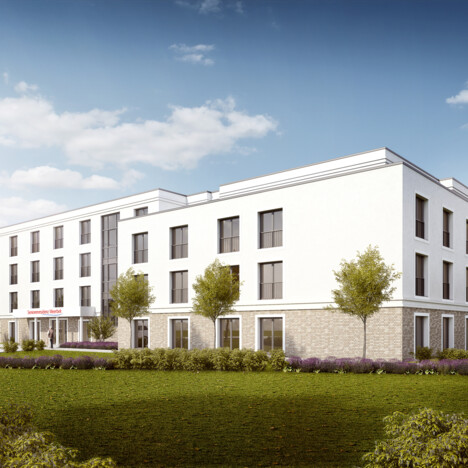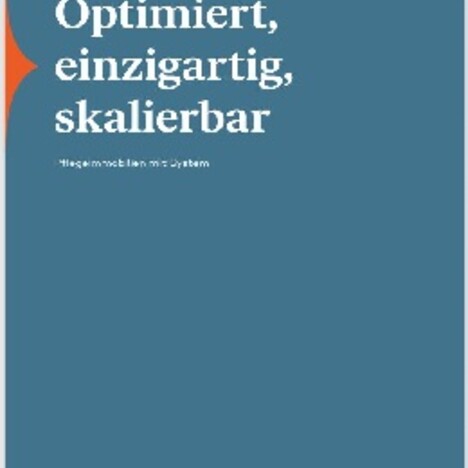01.08.2024
Cureus completes Erlen Residenz for emida in Meerbeck with 118 care places
- Inpatient care facility with 118 care places for full, short-term and respite care
- Restaurant, hairdresser, pedicure, laundry, fireplace lounge, massage and therapy rooms in the building
- Property built to the latest standards and KfW 40EE specifications
- Cureus specializes in care properties with a focus on operators and residents
- Care specialist emida Pflegeresidenzen GmbH becomes operator
- Completion and handover planned for summer 2024
- Approx. 110 new, crisis-proof jobs will be created, employees can still apply
- Anyone interested in one of the care places can register now
Hamburg/Rheinbach/Meerbeck, 1 August 2024. Cureus, an integrated property company that specialises in developing and actively managing its own care home portfolio, has completed the Erlen Residenz in Erlenweg in 31715 Meerbeck (Lower Saxony) faster than originally planned and handed it over to the operator emida Pflegeresidenzen. The opening is scheduled for the beginning of August 2024. The general contractor was Olaf Joop Projektbau GmbH from Faßberg.
"The new senior residence in Meerbeck was built more than on time according to our modern system care home standard," says a delighted Helge Feuereiß, project manager at Cureus. "This standard focusses on the needs of the residents and should ensure that they not only receive excellent care, but also feel comfortable in and with the building. We would like to thank everyone involved in the construction and our operating partner emida Residenzen for the speedy and smooth completion. We wish the emida team and, above all, all future residents a good time with our sustainably designed property at this central location."
Wiebke Fehring, authorised signatory at emida, is delighted: "A new building full of amenities for our future residents has been created, barrier-free and flooded with light. We are looking forward to the first residents moving in at the beginning of August 2024. We will then gradually ramp up occupancy and building operations in order to ensure a high quality of care. Our model room has also already been completed and can be viewed by interested parties by appointment. This includes future residents and job applicants alike. We are still looking for support in the areas of nursing and care, housekeeping, administration and building services for the further expansion of the facility. Applications are still possible."
Living and working at emida in the Erlen Residenz in Meerbeck
Anyone interested in one of the care places can still contact emida on 02226 808 800-0 or by e-mail at erlen@emida-residenzen.de for information and to make a reservation or to arrange a viewing appointment for the sample room. The care and support services are aimed at people with care levels 1 to 5.
Interested employees can still find out more at karriere@emida-residenzen.de and also apply directly online. In total, around 110 new and crisis-proof full and part-time jobs will be created in the areas of nursing, care, housekeeping, administration, kitchen and building services.
Modern inpatient residence with comprehensive range of services
On the approximately 7,700-square-metre site a modern new building with three full stories and a recessed top floor is under construction. The U-shaped Erlen Residenz will accommodate 118 residents and is being designed and built to the highly energy-efficient KfW 40EE standard. A biogas-fired combined heat and power plant (CHP) will simultaneously generate electricity and heat. The residence’s flat roof will be partially covered with gravel, which will serve to retain rainwater. In terms of design, the new emida residence in Meerbeck will blend in excellently with the surrounding built environment, in particular thanks to its bright, rectilinear facade, which is guaranteed to create an eye-catching architectural highlight. The first floor will be clad with light brown clinker.
The fully barrier-free residence will have a gross floor area of around 6,250 square metres. The ground floor will welcome residents and visitors with a hotel-style lobby, a fireside lounge, and a range of services including a hair, manicure and pedicure salon.
The café FRÄULEIN müller restaurant will provide an attractive menu of freshly prepared food and will also be open to the public. In preparing the menu, emida attaches very great importance to a varied selection of delicious meals, exclusively prepared with fresh ingredients and seasonal fruits and vegetables. The menu will also include a daily vegetarian dish. The restaurant’s terrace will open out to the residence’s attractive outdoor facilities.
Each of the upper floors will be divided into two living groups, each with its own lounge, kitchenette and balcony. Two additional living groups will be situated on the ground floor and recessed top floor. Dividing the residence into smaller groups will guarantee a homely-family atmosphere for the residents, who will be accommodated in 118 modern, single rooms with private, where they will benefit from full inpatient, respite and short-term care. Half of the rooms (59) will be fully wheelchair accessible. Residents will have the option of furnishing their own rooms in order to create a cosy atmosphere and personalise their private spaces. A number of the rooms are being designed as tandem rooms for two people with a connecting door.
Central location and high-quality construction
The setting of the new emida Erlen Residenz in Meerbeck is close to the town centre, between Niedernwöhrener Landstraße and Eichenweg. In addition to direct access to the surrounding countryside, a supermarket, doctors’ practice and social amenities are all easy to reach and no more than a few minutes’ walk away. The centre of Meerbeck, home to a café, church and bus stops, is also mere moments away. The bus lines provide optimal connections between Meerbeck and the other towns and communities in the surrounding area. The grounds of the residence will also be equipped with ample bicycle and car parking spaces, ensuring optimal accessibility for visitors, residents and caregivers alike. The park-like outdoor facilities will also be available to all residents for exercise, relaxation and socialising.
The new building has been designed and build in accordance with the Cureus standard for system care homes. This is based on uniform, high quality standards and is oriented, among other things, to the requirements of care home operators, with an added focus on the residents and care staff. In this way, all structural processes and properties are optimised, from the inside to the outside: This includes, for example, the size and arrangement of rooms to optimise space and walkways. Cureus care homes are also designed and equipped for maximum utility: corridors always receive as much daylight as possible; every room has floor-to-ceiling windows, and the modern bathrooms and window fronts always follow the same standardised system approach. Each property’s architecture and facade incorporate individual touches and are constructed to the highest quality standards, integrating seamlessly into their surroundings. The Cureus system approach also prioritises sustainability, both in terms of a care home’s long-term economic viability and its impact on the environment. For example, all Cureus care homes target the KfW Efficiency House 40 standard, while the bulk procurement of floor coverings and elevator systems, for example, achieves cost synergies, and long-term maintenance contracts covering several properties also reduce costs for care home operators. The constant review and optimisation of the Cureus system care home standard guarantees the construction of care homes that truly meet demand.



