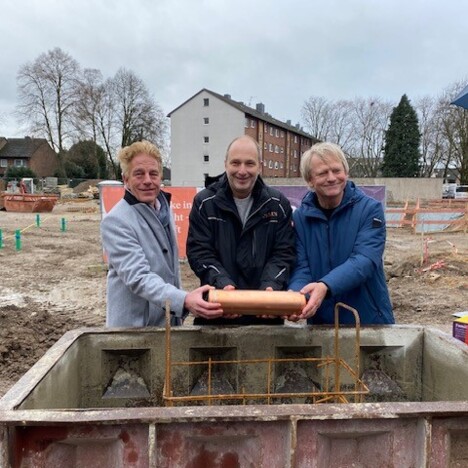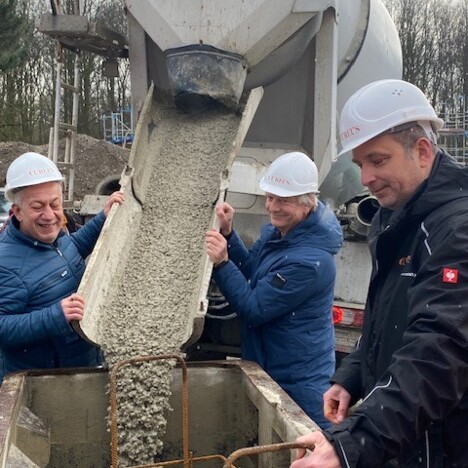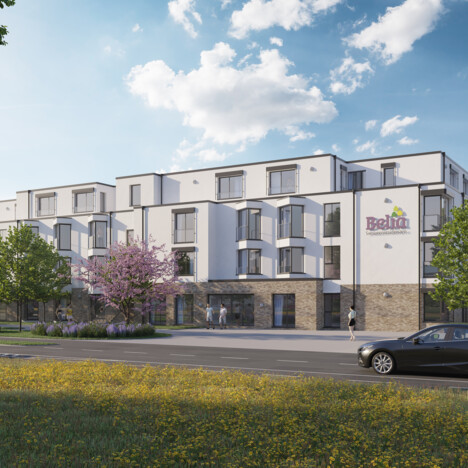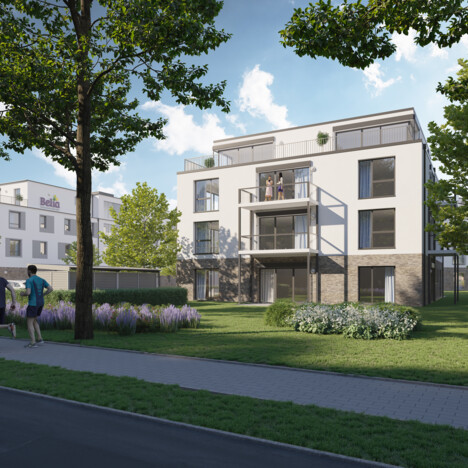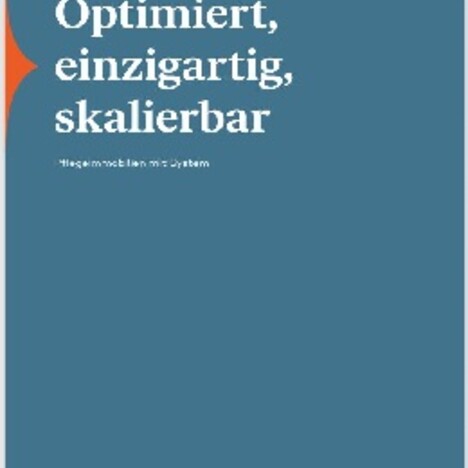14.02.2024
Cureus and Belia lay foundation stone for Rheinhausen senior residence in Duisburg with 125 care and residential units
- Review of the laying of the foundation stone on 14 February 2024
- 80 places for long-term, short-term and respite care inclouding dementioa living group, 27 assisted living apartments and a day care centre with 18 place under construction
- Hair salon, in-house laundry, fireplace lounge with library, therapy rooms and care bath in the residence
- Completion in sustainable KfW-40 construction, aims for DGNB silver certificate
- Belia Seniorenresidenzen – specialist in care – becomes operator
- Cureus – experienced specialist for care properties as investor
- Completion and opening expected for summer 2025
- Approx. 85 new and crisis-proof jobs will be created
Hamburg/Winsen (Aller)/Duisburg, 14 February 2024. Cureus, an integrated property company that specialises in developing and actively managing its own care home portfolio, laid the foundation stone for the Rheinhausen senior residence in Duisburg today together with the future operator Belia. The ceremony was attended by around 20 guests and representatives from local politics, administration, the operator and the developer. In addition to the actual ceremony with the ceremonial sinking of the time capsule, the participants were also presented with in-depth information on the new senior residence and initial insights into the construction site. The physical well-being was well catered for. Construction is underway at the corner of Moerserstraße 99 and Kreuzacker 2a/b in 47228 Duisburg (North Rhine-Westphalia). Cureus itself is acting as general contractor for this project.
"We are delighted to be able to ceremonially lay the foundation stone for a new senior residence in the heart of the neighbourhood on the site of this former car workshop today. Now that the foundation slabs have been completed, we will be making rapid progress with the building construction," says Uwe Poganiatz-Heine, project manager at Cureus. "We wish everyone involved in the construction work every success and are planning to hand over the property to our long-standing, professional operator partner Belia in summer 2025 after around one and a half years of construction. The Rheinhausen senior residence will have 80 inpatient care places in single rooms, 27 assisted living flats and a day care centre with 18 places. The building is planned with high architectural standards in order to blend harmoniously into the surrounding neighbourhood."
"We see a continuing high demand for a broad range of care services in Rheinhausen and the entire Duisburg region in the future and are very pleased about this new location," reports Andreas Anspach, Managing Director of Belia Seniorenresidenzen, and continues: "Thanks to our extensive experience in the operation of senior residences, we can already promise our future residents high-quality care and the future care staff modern workplaces and an appreciative working atmosphere. Rheinhausen will be another important location for us alongside our residence in Duisburg-Neumühl. While our new senior residence is now being built piece by piece, we are starting to recruit staff and are already collecting applications for the care places. For us, the focus is always on a functioning community of residents and employees, which will be characterised by sociability and family and regionally networked structures."
Modern senior residence with restaurant, hairdresser, laundry, fireside lounge with library, therapy rooms and care bath
In two construction phases, the U-shaped main building of the residence in the northern part of the site and an apartment building for service living and day care as well as a city villa with assisted living flats in the south of the site are now being built on the approximately 7,000 square metre site. The entire complex of the Belia Seniorenresidenz Rheinhausen will be barrier-free and built to the extremely energy-efficient KfW 40 standard. In addition, the silver certificate of the German Sustainable Building Council (DGNB) is being sought. A combined heat and power unit (CHP) will heat the residential complex and generate electricity at the same time. The flat roofs of the residential buildings will be fitted with PV systems. The buildings will also be designed to harmonise with their surroundings: In particular, the linear exterior design with light-coloured plaster and clinker brick on the ground floor will create an eye-catching feature.
The completely barrier-free senior residence will have a gross floor area (GFA) of around 4,880 square metres. It has a partial basement and extends from the ground floor to two upper floors and a staggered storey. The residence welcomes residents and guests with a hotel-style lobby, a lounge with a fireplace and library as well as a hairdresser, therapy rooms, care baths and an in-house laundry. The terrace creates a pleasant connection to the park-like outdoor areas of the senior residence.
On the upper floors, residents can expect 80 single rooms with en-suite bathrooms to the latest standards; all rooms in the residence are wheelchair accessible and have an own telephone, internet and television connection. The rooms can be individually furnished by the residents to create a cosy atmosphere and a private retreat. The residence is divided into six residential groups, each with its own lounge with kitchen and balcony, in order to create a homely, family atmosphere for the residents. The residential group on the ground floor has 13 places and is specially designed to meet the needs and daily routines of dementia sufferers.
Modern assisted living and day care complement the services on offer at the site
Parallel to the main building of the residence, a flat block with 16 modern assisted living apartments and a day care centre as well as an urban villa with a further eleven assisted living apartments are being built. Both buildings are also three-storey plus a staggered storey.
The assisted living apartments are between 55 and 80 square metres in size. They are suitable for occupancy by one or two people and all have a living room with cooking facilities, a bedroom, a bathroom, a hallway and a storage room as well as a (roof) terrace or balcony.
The day care facility with 18 places is located on the ground floor of the apartment building and covers around 340 square metres. In addition to spacious recreation rooms, guests also have access to two cosy relaxation rooms, a care bathroom, a kitchen and a therapy room.
Ideal location and high-quality construction
The Belia Seniorenresidenz Rheinhausen is located next to a spacious residential area and directly next to the extensive, green Volkspark Duisburg-Rheinhausen with walking opportunities, seating areas and a small animal enclosure. There are a variety of shopping facilities as well as the Johanniter hospital, doctors, social and leisure facilities in the immediate vicinity. The location has excellent transport links via the nearby bus stop with connections to the surrounding railway stations. This makes the residence easily accessible for residents, visitors and staff. There are 46 car parking spaces on the premises, five of which are accessible for the disabled, as well as additional bicycle parking spaces.
The new residence is designed and will be build in accordance with the Cureus standard for system care homes. This places great importance on uniform, high quality standards and is oriented, among other things, towards the requirements of the operators, focusing on the residents and care staff. In this way, the structural processes and all properties are optimised from the inside to the outside: This concerns, for example, the size and arrangement of rooms to optimize space and walkways. Cureus care homes are also designed and equipped for maximum utility: interior corridors benefit from as much daylight as possible, every room has floor-to-ceiling windows that provide attractive views of the surrounding area, and the modern bathrooms and window fronts always follow the same standardised system approach. Each complex’s architecture and facade incorporate individual touches and are constructed to the highest quality standards, integrating seamlessly into their surroundings. The Cureus system approach also prioritises sustainability, both in terms of a care home’s long-term economic viability and its impact on the environment. All Cureus care homes are, for example, constructed in accordance with the ‘Effizienhaus-40-Standard’, while the bulk procurement of floor coverings or elevator systems, for example, ensures cost synergies and long-term maintenance contracts covering several properties also reduce costs for care home operators. The constant review and optimisation of the Cureus system care home standard guarantees the construction of care homes that truly meet demand.
