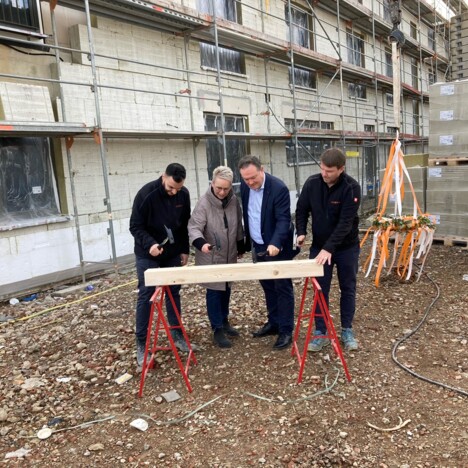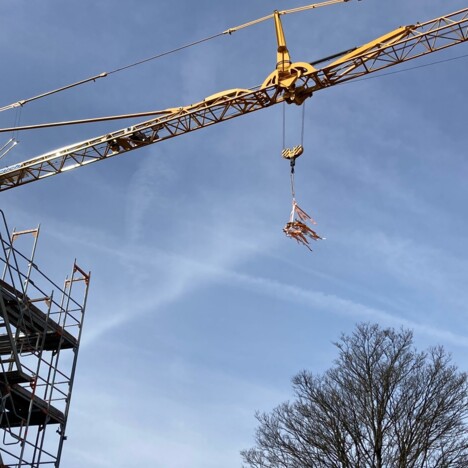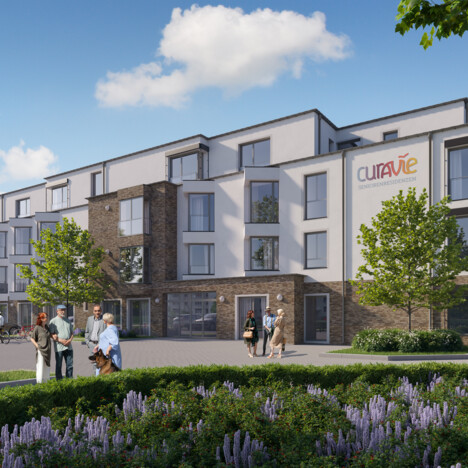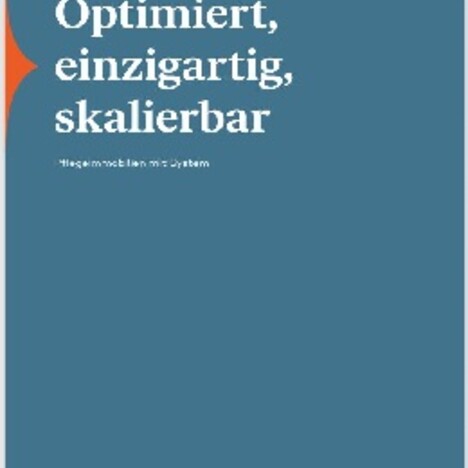20.03.2024
Cureus and Curavie place topping-out wreath for Meinerzhagen senior residence with 80 care places and 6 staff flats
- Review of the topping-out ceremony on 20 March 2024
- 80 care places for fully inpatient, solitary short-term and respite care as well as 6 staff flats built to the latest standards
- Public restaurant, fireside lounge with library, laundry, hairdresser, wellness care bath, therapy rooms planned in the property
- Completion in sustainable KfW 40EE construction planned for the fourth quarter of 2024
- Cureus specialises in care properties with a focus on operators and residents
- Curavie Seniorenresidenzen becomes operator
- Around 60 new, crisis-proof jobs are expected
- Those interested in one of the care places can already make a note of their interest
Hamburg/Winsen (Aller)/Meinerzhagen, 20 March 2024. Cureus, an integrated property company that specialises in developing and actively managing its own care home portfolio, and Curavie Seniorenresidenzen, the future operator of the Meinerzhagen senior residence, invited guests to the topping-out ceremony today. Among the guests were Jan Nesselrath, Mayor of Meinerzhagen, Friedrich Rothaar, Head of the Technical Services Department, and Frank Markus, Head of the City's Citizen Services Department. In addition to the actual ceremony under the topping-out wreath with a traditional topping-out speech and the symbolic hammering of the last nail into the roof structure, the approximately 70 participants were also presented with in-depth information about the new senior residence. The physical well-being was well catered for. The construction site is located at Im Brannten 1 in 58540 Meinerzhagen (North Rhine-Westphalia). Cureus itself is acting as general contractor for this project.
"Our construction project is progressing well on the site of the former Haus Lyck school hostel and it will be a central part of the neighbourhood in future. The new senior residence is already clearly recognisable today," says Kevin Lleshi, Project Manager at Cureus. "We would therefore like to celebrate the construction progress in the traditional way with everyone involved in the building work and thank them for what they have achieved so far. With the completion of the roof, we are now independent of the weather and can now fully tackle the interior work. I am optimistic that we will be able to hand over the building to our trusted, professional operating partner Curavie in the fourth quarter of this year."
Susanne Thon, Managing Director of Curavie, also thanks the teams on the construction site and is delighted with the progress of the project at the company's fifth location: "A unique building with a feel-good character is being created here, which will be characterised by a high-quality, age-appropriate interior design and exterior architecture as well as friendly, modern and senior-friendly living areas. With our concept of "open residences", we promote social and community contact between residents and their local environment. For example, Meinerzhagen will also offer a freshly cooked lunch with regional dishes, which will also be accessible to seniors in the neighbourhood of the residence, as will various events organised by the home. In addition to the highest quality standards in care and nursing from care level 2, we also offer an attractive programme of events and leisure activities to ensure that our residents feel completely at ease. We can already promise our future care staff modern workplaces and a respectful working atmosphere."
Living and working at Curavie in the Meinerzhagen senior residence
Anyone interested in one of the care places can already send an e-mail to kontakt@curavie-pflege.de for information and to make a reservation.
Interested applicants can obtain information and apply by calling Curavie on 05143 9810-0 or sending an e-mail to bewerbung@curavie-pflege.de. All information can also be found on the website https://curavie-pflege.de/bewerber/offene-stellen. Curavie Seniorenresidenz Meinerzhagen will offer around 60 modern and crisis-proof full and part-time jobs in the areas of nursing, care, housekeeping, administration, kitchen and building services.
Modern senior residence with restaurant, fireplace lounge, laundry, hairdresser, therapy room, nursing bath
The U-shaped residence building with a gross floor area of around 5,400 square metres will be built on the approx. 10,000 square metre site. In addition to a ground floor and two full storeys, it will also include a staggered storey and is planned to be completely barrier-free in accordance with the highly energy-efficient and sustainable KfW 40EE construction method. Heating will be provided by a combined heat and power unit (CHP), which will also generate electricity for the residence. The flat roofs will be greened and covered with gravel, which will have a positive effect on the microclimate. The straight-lined and modern façade will create an architectural eye-catcher that will blend harmoniously into the surrounding buildings with its colour scheme.
On the ground floor of the Curavie Seniorenresidenz Meinerzhagen, there will be a hotel-style lobby with reception, a restaurant with a sun terrace, a fireside lounge with a library and a hairdressing salon. The property will also have an additional wellness care bathroom and therapy rooms. Six residential units are also planned on the ground floor, each with a bed-sitting room, cooking facilities and its own bathroom. These are intended as staff flats. The residents' clothing, bed linen and staff uniforms will be processed in the in-house laundry.
The senior residence is divided into five residential groups on the upper floors, two on the full floors and one on the staggered floor. The residential group concept is designed to ensure a homely, family-like atmosphere. To this end, each residential group has an attractively designed communal room as the centre of the residential group with a kitchen and dining area as well as a terrace or balcony, which will strengthen social contacts between the residents.
Each of the 80 single rooms is designed to modern standards and will have its own bathroom and a telephone, internet and TV connection. All rooms are wheelchair accessible. Residents can bring their own furniture and accessories if they wish. There are also tandem rooms on the top floor, which are connected by a connecting door and can be occupied by couples. The spacious and park-like outdoor areas are also available to the residents of the residence for exercise, relaxation and socialising.
Optimal location and high-quality, modern construction standards
The new Curavie Seniorenresidenz Meinerzhagen is located in the southern part of the town, in the immediate vicinity of the ski jump. In addition to direct access to the surrounding green countryside, the centre of Meinerzhagen with its supermarkets, doctors and social facilities as well as the church can be reached quickly on foot or by bus. This means that the location is also optimally connected to the towns and communities in the surrounding area. Bicycle parking spaces and 25 car parking spaces will be created on the grounds of the residence. Good accessibility for visitors and care staff is therefore guaranteed.
The residence is designed and build in accordance with the Cureus standard for system care homes. This is based on uniform, high quality standards and is oriented, among other things, to the requirements of care home operators, with an added focus on the residents and care staff. In this way, all structural processes and properties are optimised, from the inside to the outside: This includes, for example, the size and arrangement of rooms to optimise space and walkways. Cureus care homes are also designed and equipped for maximum utility: corridors always receive as much daylight as possible; every room has floor-to-ceiling windows, and the modern bathrooms and window fronts always follow the same standardised system approach. Each property’s architecture and facade incorporate individual touches and are constructed to the highest quality standards, integrating seamlessly into their surroundings. The Cureus system approach also prioritises sustainability, both in terms of a care home’s long-term economic viability and its impact on the environment. For example, all Cureus care homes target the KfW Efficiency House 40 standard, while the bulk procurement of floor coverings and elevator systems, for example, achieves cost synergies, and long-term maintenance contracts covering several properties also reduce costs for care home operators. The constant review and optimisation of the Cureus system care home standard guarantees the construction of care homes that truly meet demand.




