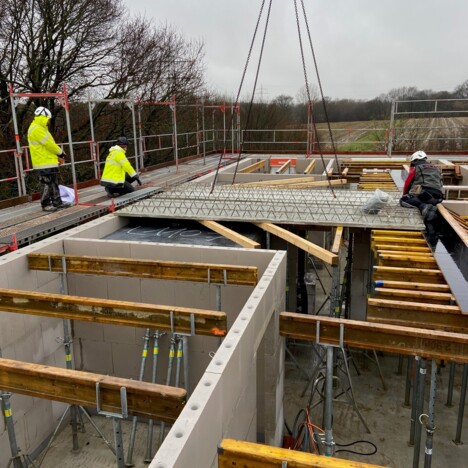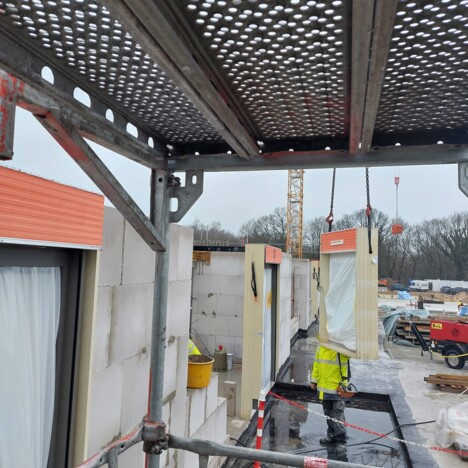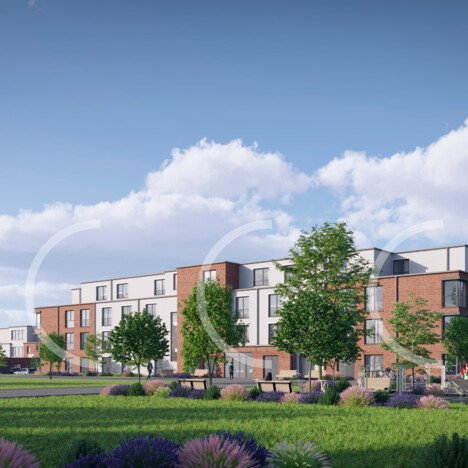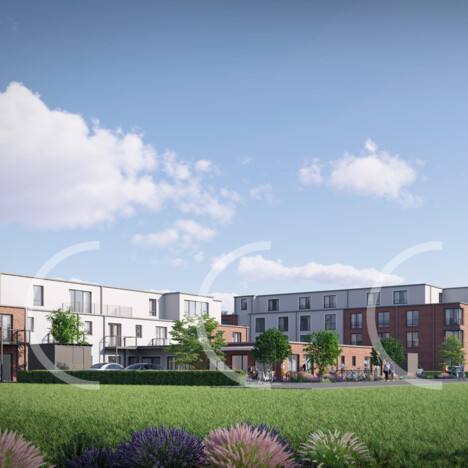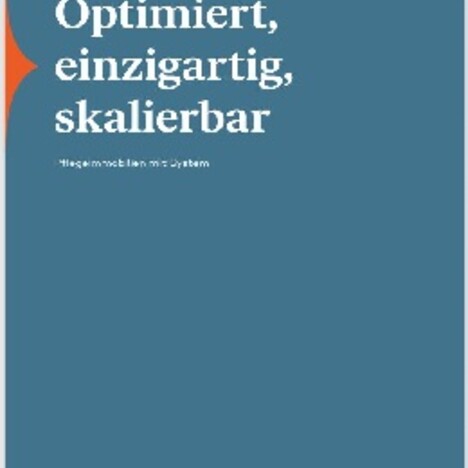26.02.2024
Cureus builds 190 care and residential units for compassion in Osterholz-Scharmbeck
- Two modern buildings with 143 barrier-free single rooms for inpatient and short-term care, 28 assisted living units and a day care centre with 18 places are being built
- Completion of the properties to KfW 40NH standard planned by mid-2025
- Buildings aiming for DGNB Silver certificate
- Cureus - specialist for care properties is investor and developer
- Properties from Cureus focus on the needs of residents
- compassio - Lebensräume & Pflege becomes operator in Osterholz-Scharmbeck
- Over 100 new jobs will be created
Hamburg/Hannover/Osterholz-Scharmbeck, 26 February 2024. Cureus, an integrated property company that specialises in developing and actively managing its own care home portfolio, is currently building the compassio senior residence in Osterholz-Scharmbeck to the north of Bremen. compassio Lebensräume & Pflege is an experienced care specialist and will be the future operator of the new residence at Bergkamp 9/11 in 27711 Osterholz-Scharmbeck. The site is located between the Bundesstraße 74 (B74) and a quiet residential area along the Am Hohenberg road and will be developed with two buildings. Cureus itself is acting as the general contractor for the construction work.
By mid-2025, the construction of a new inpatient care facility with 143 care places for long-term and short-term inpatient care is planned on the approx. 18,200 square metre site in two simultaneous construction phases. In addition, 28 assisted living flats and a day care centre with 18 places will be built. The two-part building complex is being built in a three-storey design with an additional staggered storey and thus meets the requirements of the development plan drawn up for the area in summer 2021. Around 9,730 square metres of barrier-free living and usable space will be built to the energy-conscious KfW 40NH standard, which also meets the criteria for DGNB Silver certification and thus achieves the seal of quality for high sustainability. The flat roofs of the building will be covered with natural greenery. The façade will have a linear and modern design and will be clad in red brick in parts in accordance with the development plan. With its predominantly light colour scheme, it blends in perfectly with the surrounding buildings. For noise protection, a protective wall will be built along the B74 at the western boundary of the property. The windows facing the road will be fitted with increased sound insulation.
The floor slab is currently being constructed for the residence building and the lift shafts are being installed. The shell of the ground floor of the assisted living building is already in place and the first suspended ceiling is being installed. Here, the basic installations for the heating, ventilation, sanitary and electrical systems are already beginning. The windows are being used as complete prefabricated modules for the first time in this Cureus project.
"We are seeing a steady increase in demand for high-quality care places in Osterholz-Scharmbeck. We will be able to meet this demand in future with our new building," says Stefanie Zacharias-Srocke, Project Manager at Cureus. "After the earthworks, we were able to start building the floor slabs in October 2023. The first ground floor is already in place and we now hope to be able to proceed directly with the further construction of the shells when the weather is as mild as possible. We then want to hand over the new residence to the operator in mid-2025. With compassio, we have an experienced partner at our side who stands for modern, personalised care."
"The new senior residence in Osterholz-Scharmbeck is designed as a retirement and care home with day care and barrier-free assisted living flats for residents with care levels 1 to 5," reports Nicole Schütze, Regional Manager at compassio. "It is a matter close to our hearts to offer people with care and support needs individualised care and support services from day-care, inpatient and assisted living under one roof and to improve their quality of life through professional care and warm support. compassio also focuses on its employees: appreciation, team cohesion, work-life balance, benefits, training and development and a modern working environment are particularly important to us. Employees are offered a wide range of programmes. Around 100 new, crisis-proof jobs are being created in Osterholz-Scharmbeck."
Modern senior residence with a comprehensive range of services
The U-shaped main building of the senior residence with around 6,900 square metres of living and usable space on three full storeys and a staggered storey will be built in the northern part of the site. In addition to a hotel-style reception with a friendly lobby, a fireside lounge with library, hairdresser, care bath and a restaurant with terrace are planned for the residents. These facilities can also be used by the residents of the serviced flats. Of the 143 modern, barrier-free single rooms, 47 are wheelchair-accessible. It is possible to furnish the rooms yourself to ensure privacy and as a place of retreat. The residence is divided into seven residential groups, which allow for a homely, family-like atmosphere. Each residential group has a private, family-style communal room with a kitchen and dining area as a communicative centre that promotes social contact between the residents.
Day care and assisted living in the southern part of the property
To the south of the main building, a three-storey, L-shaped building with an additional staggered storey is being built, which will house 28 serviced flats on around 2,300 square metres of living and usable space. The ground floor houses the day care centre for people with physical disabilities and dementia. The day care centre has 18 places and is available to the tenants of the assisted living flats above as well as external guests on a daily basis. A spacious group room with kitchen, therapy room, relaxation rooms with comfortable armchairs, sanitary facilities, a care bathroom and a terrace ensure a pleasant stay in the day care centre.
There are 28 modern assisted living flats on the upper floors, ranging in size from 42 to 67 square metres, for singles and couples. All flats are barrier-free and in some cases wheelchair-accessible and have their own bathroom, bedroom and living and cooking areas, as well as a hallway and storage facilities. All flats have a balcony or roof/terrace. A club room and storage rooms for wheelchairs and walking frames are also located in this building. The detailed lease conditions will be announced at a later date.
Ideal location and optimal accessibility
The location of the new senior residence is ideal: the town centre of Osterholz-Scharmbeck with the town park, doctors, shops and cultural and social facilities is easily accessible via the nearby bus stop. There will be 44 bicycle parking spaces and 63 car parking spaces on the compassio senior residence site. Nine car parking spaces will be accessible for the disabled. Very good accessibility for residents, visitors and staff will be ensured. The outdoor areas, designed in the style of a park, will be available to all residents of the residence for activities, relaxation and socialising. A green meeting place with seating and a high quality of stay will be created by Cureus for the community directly in front of the main building and will become a popular meeting place.
Building in accordance with high-quality, individual standard
The compassion Seniorenresidenz Osterholz-Scharmbeck will be designed and built in accordance with the Cureus standard for system care homes. This places great importance on uniform, high quality standards and is oriented, among other things, towards the requirements of the operators, focusing on the residents and care staff. In this way, the structural processes and all properties are optimised from the inside to the outside: This concerns, for example, the size and arrangement of rooms to optimize space and walkways. Cureus care homes are also designed and equipped for maximum utility: interior corridors benefit from as much daylight as possible, every room has floor-to-ceiling windows that provide attractive views of the surrounding area, and the modern bathrooms and window fronts always follow the same standardised system approach. Each complex’s architecture and facade incorporate individual touches and are constructed to the highest quality standards, integrating seamlessly into their surroundings. The Cureus system approach also prioritises sustainability, both in terms of a care home’s long-term economic viability and its impact on the environment. All Cureus care homes are, for example, constructed in accordance with the ‘Effizienhaus-40-Standard’ (former KfW 40 energy-efficiency standard), while the bulk procurement of floor coverings or elevator systems, for example, ensures cost synergies and long-term maintenance contracts covering several properties also reduce costs for care home operators. The constant review and optimisation of the Cureus system care home standard guarantees the construction of care homes that truly meet demand.
