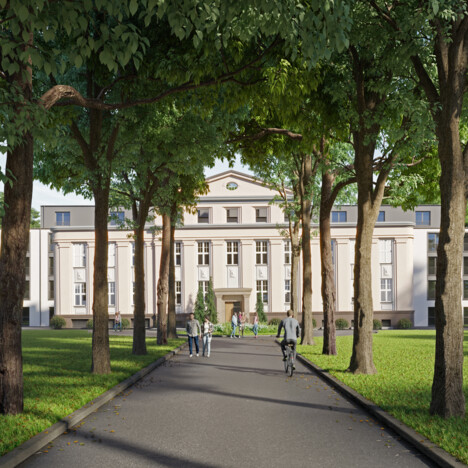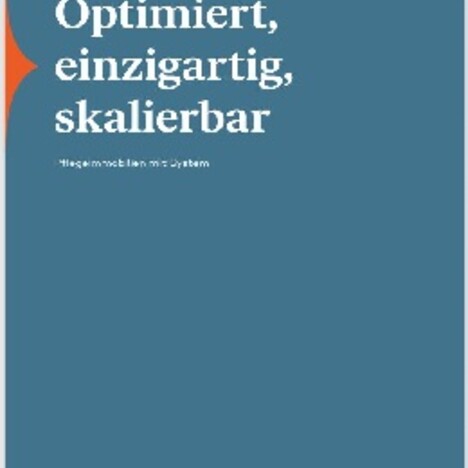18.01.2024
Cureus completes Belia Seniorenresidenz Luisenstraße in Herne with 84 care places
- 84 care places for full, short-term and respite care including a dementia living group built
- The listed façade and historic park of the former administrative centre of the "Friedrich der Große" colliery have been preserved
- Public restaurant, hairdresser, laundry, lounge with library and care bathroom in the building
- Completed in sustainable KfW 40 construction, opening still in January 2024
- Cureus – experienced specialist for care properties was general contractor
- Cureus properties focus on the needs of the residents
- Belia Seniorenresidenzen is the operator
- Approx. 65 new and crisis-proof jobs have been created in Herne, employees can continue to apply
- The allocation of care places is underway
Hamburg/Winsen (Aller)/Herne-Horsthausen, 18 January 2024. Cureus, an integrated property company that specialises in developing and actively managing its own inpatient care home portfolio, has completed the new Belia Seniorenresidenz Luisenstraße at Luisenstr. 35 in 44628 Herne-Horsthausen (North Rhine-Westphalia) and handed it over to the operator Belia Seniorenresidenzen GmbH. The opening is still planned for January 2024. Cureus itself was the general contractor for this project. At the same time, Cureus is building another residence location for Belia with around 160 care places in Baumstraße in Herne-Mitte. Completion is expected in spring 2024 (details here).
"The new senior residence in Horsthausen was built in accordance with our modern system care home standard," explains Kathrin Ufken, the responsible project manager at Cureus. "This standard focuses on the needs of the residents and is intended to ensure that they not only receive excellent care, but also feel comfortable in and with the building. The successful integration of the listed façade of the former administrative centre of the "Friedrich der Große" colliery and the historic park will certainly contribute to this. We would like to thank everyone involved in the construction and our long-standing operator partner Belia Seniorenresidenzen, and wish them a good time with this sustainably designed property."
"This year, we will open two very modern senior residences in Herne, starting in Horsthausen," says Andreas Anspach, Managing Director of Belia Seniorenresidenzen, who is delighted with the successful expansion of the care services in the city of Herne. "With our concept of 'open residences', we promote the residents' social and community contacts with the local neighbourhood. In addition to quality care and nursing, we offer an attractive programme of events and leisure activities to ensure that our residents feel completely at ease - true to our motto 'Belia - Better living in old age'. You can still register with us for a care place. We also focus on our employees, as they are the foundation for high-quality care. We are still looking for support in the areas of care, administration, housekeeping and building services to expand our operations. Applications are still possible."
Living and working at Belia in the senior residence Luisenstraße
The senior residence has created around 65 new and, above all, secure, crisis-proof full-time and part-time jobs on site; interested parties can find all the information here: Jobs (belia.de) or apply directly at bewerbung@belia.de.
Anyone interested in one of the care places in the fully inpatient long-term and short-term care programme can find further information on the offer and contact options on the website of the senior residence https://belia.de/unsere-residenzen/herne-luisenstrasse/die-seniorenresidenz. You can also call 05143 9810-0 or send an e-mail to info@belia.de.
Belia Seniorenresidenz Luisenstraße combines hotel character and comprehensive service
The fully barrier-free senior residence has c. 5,500 square metres of gross floor area (GFA) with four full above-ground floors and a recessed top floor. The ground floor welcomes residents and guests with its hotel-style lobby, a lounge with library, and a range of amenities including a hair salon, therapy rooms and an in-house laundry. The residence’s restaurant offers freshly prepared cuisine and is also open to the public. The adjoining terrace creates a pleasant connection to the historic park surrounding the senior residence and extends to the west with plenty of lush vegetation.
On the upper floors, 84 single rooms with private bathrooms, telephone, internet and television connection meet the highest modern standards. All rooms are wheelchair-accessible. All rooms can be individually furnished by the residents to create a homely ambience and a private retreat. The residence is divided into three living areas, each with its own lounge with kitchenette and balcony, creating a more intimate, family-like atmosphere for residents. The living group on the recessed top floor has eleven places and is specially designed to meet the needs and daily routine of dementia patients.
The entire Belia Senior Residence in Herne was designed and built to the stringent KfW 40 energy-efficiency standard. A combined heat and power plant (CHP) supplys heat to the residential complex with biogas and produces electricity at the same time. In terms of design, the building is also in tune with its surroundings. In particular, the residence’s bright, rectilinear exterior will harmonize with the preserved historic facade to create an eye-catching architectural highlight.
The immediate area around Belia Senior Residence in Herne is home to a large number of shops, doctors, social and leisure amenities. The area has excellent links to public transport, with nearby bus stop and a train station, providing convenient access to the residence for residents, visitors and staff. The residence is equipped with 15 car parking spaces in the courtyard, two of which are fully accessible, and 10 bicycle parking spaces.
Building in accordance with high-quality, individual standard
The new building has been designed and built in accordance with the Cureus standard for system care homes. This places great importance on uniform, high quality standards and is oriented, among other things, towards the requirements of the operators, focusing on the residents and care staff. In this way, the structural processes and all properties are optimised from the inside to the outside: This concerns, for example, the size and arrangement of rooms to optimize space and walkways. Cureus care homes are also designed and equipped for maximum utility: interior corridors benefit from as much daylight as possible, most of the rooms have floor-to-ceiling windows that provide attractive views of the surrounding area, and the modern bathrooms and window fronts always follow the same standardised system approach. Each complex’s architecture and facade incorporate individual touches and are constructed to the highest quality standards, integrating seamlessly into their surroundings. The Cureus system approach also prioritises sustainability, both in terms of a care home’s long-term economic viability and its impact on the environment. All Cureus care homes are, for example, constructed in accordance with the ‘Effizienhaus-40-Standard’, while the bulk procurement of floor coverings or elevator systems, for example, ensures cost synergies and long-term maintenance contracts covering several properties also reduce costs for care home operators. The constant review and optimisation of the Cureus system care home standard guarantees the construction of care homes that truly meet demand.


