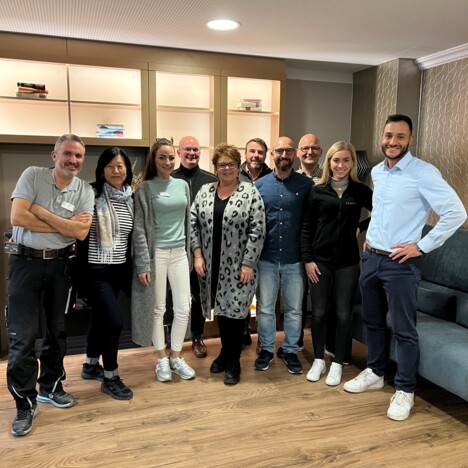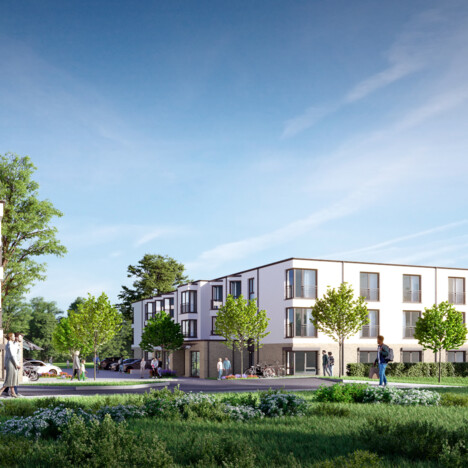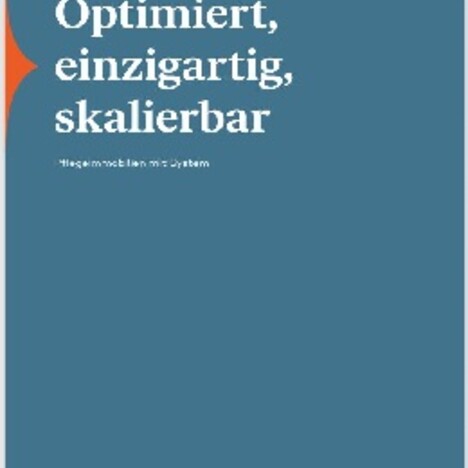07.12.2023
Cureus completes Libento senior residence in Solingen with 80 care places
- Senior residence with 80 places including eight interspersed short-term care places completed in the first construction phase
- housing community with 70 places and outpatient day-care with 18 care places in the second construction phase shortly before completion
- Facilities: public restaurant with fresh kitchen, fireplace lounge with library, hair salon, in-house laundry, dementia floor
- Building complex meets energy-efficient KfW 40 standard
- Cureus properties focus on the needs of residents
- Libento Seniorenresidenzen GmbH is the operator
- Around 150 new, crisis-proof jobs have been created, new work colleagues are warmly welcomed
- Allocation of care places continues
Hamburg/Winsen (Aller)/Solingen, 7 December 2023. Cureus, an integrated property company that specialises in developing and actively managing its own care home portfolio, has completed the first part of the complex of the new Libento senior residence in Solingen at Beethovenstrasse 183 c, d, e in 42655 Solingen-Dültgenstal and handed it over to the operator at the beginning of November 2023; the opening took place on 15 November 2023. The second construction phase with the house community and day care is currently still being completed; the handover will also take place shortly, with commissioning scheduled for the beginning of 2024. Cureus itself acted as the general contractor for this project.
"Once completed, this modern residential complex will have been built within just two years in accordance with our innovative standard of system care property. It will then represent an important addition to the care services offered at the city of Solingen," explains Lilli Braunagel, the Cureus project manager responsible. "Our standard focuses on the needs of the residents and should ensure that they not only receive excellent care, but also feel comfortable in and with the building. We would like to thank everyone involved in the construction work for the quick completion. We wish our operating partner Libento Seniorenresidenzen and all the residents a good time in this sustainably designed property."
"In Solingen, too, our care services are in line with the approach ‚Human. Courageous. Together.' approach," says Andrea Willigerod, Managing Director of Libento Seniorenresidenzen. "Because we understand that we are all part of an even larger community and run our facilities in a sustainable and environmentally conscious way. We create a culture of active participation and involve everyone: our residents, our employees and the neighbourhood of our facilities." A total of around 150 new and crisis-proof jobs will be created at the Solingen site. An open house concept will also be implemented, so that some of the services offered by the senior residence will be accessible to the neighbourhood in order to create the strongest possible social links between the residents and the residential environment.
Opening took place on 15 November 2023 – still last vacancies for care and jobs
There are still places available for full inpatient long-term and short-term care. The housing community and day care centre are scheduled to open at the beginning of 2024, for which applications are also still possible.
Interested residents can register directly at the facility by calling 0212 23387 1000 or sending an email to solingen@libento-pflege.de. Applicants can find all vacancies on the website at www.libento-pflege.de.
Sustainable buildings with strong resident orientation
The complex extends over a plot of around 9,000 square metres, with two U-shaped buildings that meet the increasing demand for care places in Solingen with contemporary forms of living. In the northern part of the site, the building with the housing community with 70 residential units and the day care centre with 18 places is currently still under construction. In the southern part, the modern senior residence for inpatient and short-term care with 80 care places has already been realised. All properties comply with the energy-optimised KfW 40 standard and are heated in an ecologically sensible manner by a combined heat and power plant (CHP), which also generates electricity for the complex. The straight-lined and modern facades are an architectural eye-catcher and blend harmoniously into the surrounding buildings with their colour scheme.
Senior residence with restaurant, laundry, dry cleaning, hairdresser and fireside lounge
The senior residence with around 4,800 square metres of living, usable and communal space has been built over three floors in the southern building. The 80 single rooms are fully wheelchair accessible and have their own bathroom as well as their own television, telephone and internet connection. It is possible to furnish the rooms yourself to ensure privacy and as a place of retreat. Lounges and eat-in kitchens have been created on each floor, providing barrier-free access to the balconies. On the ground floor, there is direct access to the garden, which is tailored to the needs of people in need of care. For example, paths here are laid out in a spiral so that residents can move around safely without assistance.
On the ground floor there is a public restaurant with a terrace and fresh food kitchen, where residents, guests and the neighbourhood are always welcome and which opens up the building to the surrounding area. A lounge-style fireside lounge with a library, a hairdresser and chiropodist and a housekeeping department with laundry and dry cleaning round off the facilities for residents.
Housing community with modern living concept and day care close to completion
This second construction phase is currently in the final stages of completion. The day care facility with 18 places will be housed in part of the ground floor of the building community on approx. 380 square metres with separate access. In addition to a group room with kitchen, therapy and relaxation room, there will also be a care bathroom with bathtub.
The housing community with its three residential groups will be divided between the ground floor and the two upper floors and will comprise around 4,000 square metres of living, usable and communal space. It will have 70 wheelchair-accessible single rooms with their own bathroom as well as their own television, telephone and internet connection. It will also be possible to furnish the rooms yourself in order to maintain privacy and provide a place of retreat. Each residential group also has a communal area with its own spacious eat-in kitchen. An in-house laundry is also part of the facilities at this location. "The difference between this alternative form of living and the traditional residence is the involvement of the residents in day-to-day housekeeping," says Andrea Willigerod: "The residents are much more involved in housekeeping, for example by helping with the laundry or actively helping to prepare meals and set the table, or at least taking part passively. This means that they are much more active together and are not simply served the meals. Our nursing staff coordinates and supports the work accordingly."
Terraces on both buildings will connect living with the spacious gardens, which will increase the quality of life for residents with exercise and quiet zones. There will also be 38 car parking spaces and bicycle parking facilities on the site. Together with the bus stop just 300 metres away, this will provide optimal transport links for visitors and staff and ensure accessibility to shopping and cultural facilities as well as doctors.
Well thought-out standard ensures individuality and the highest construction quality
The new complex has been designed and built in accordance with the Cureus standard for system care homes. This places great importance on uniform, high quality standards and is oriented, among other things, towards the requirements of the operators, focusing on the residents and care staff. In this way, the structural processes and all properties are optimised from the inside to the outside: This concerns, for example, the size and arrangement of rooms to optimize space and walkways. Cureus care homes are also designed and equipped for maximum utility: interior corridors benefit from as much daylight as possible, most of the rooms have floor-to-ceiling windows that provide attractive views of the surrounding area, and the modern bathrooms and window fronts always follow the same standardised system approach. Each complex’s architecture and facade incorporate individual touches and are constructed to the highest quality standards, integrating seamlessly into their surroundings. The Cureus system approach also prioritises sustainability, both in terms of a care home’s long-term economic viability and its impact on the environment. All Cureus care homes are, for example, constructed in accordance with the ‘Effizienhaus-40-Standard’, while the bulk procurement of floor coverings or elevator systems, for example, ensures cost synergies and long-term maintenance contracts covering several properties also reduce costs for care home operators. The constant review and optimisation of the Cureus system care home standard guarantees the construction of care homes that truly meet demand.



