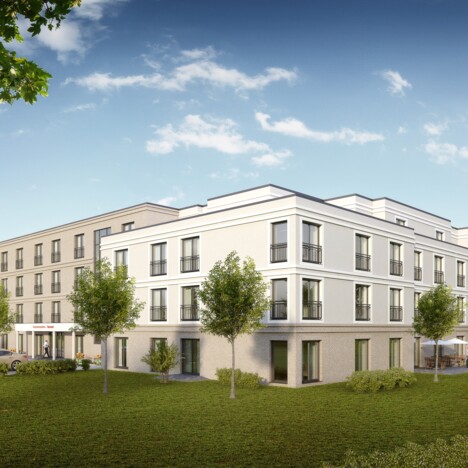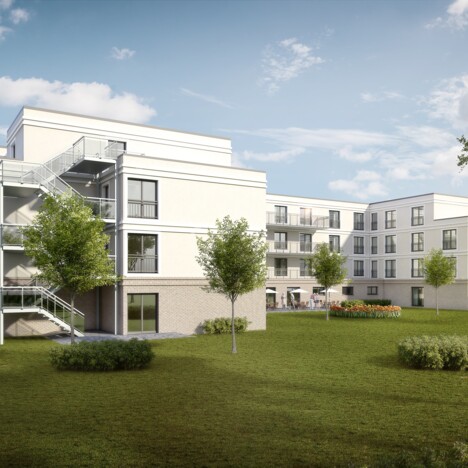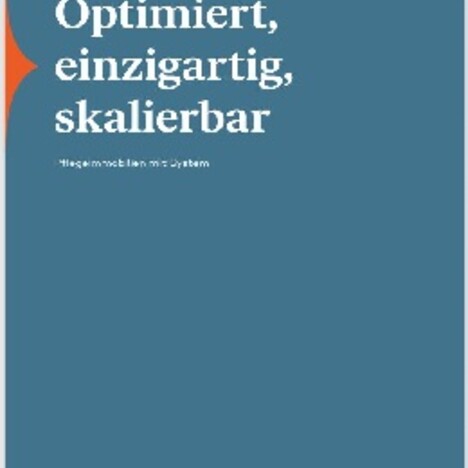27.04.2022
Cureus is Starting Construction on the Residential and Health Centre “Haus Momentum – Im Hier und Jetzt gut leben” for WH Care in Hammah
- Start of construction at the development area “Neue Mitte Hammah” for 113 barrier-free single rooms for inpatient and short-term care
- Public restaurant, laundry, and therapeutic baths in the building
- Completion in autumn 2023 with state-of-the-art standard design and in accordance with Effizienzhaus 40 requirements (former KfW 40)
- WH Care will be operator in Hammah, around 60 new, stable jobs are generated
- Cureus is specialised integrated property company for care homes, the site is extending the portfolio of the company
- Cureus properties focuses on the requirements of the residents
Hamburg/Garbsen/Hammah, 27 April 2022. Cureus, an integrated property company specialising in care homes, which builds new properties for its own portfolio, will now, after receiving planning permission, start with the construction of the residential and health care centre “Haus Momentum” in Hammah, north-west of Hamburg, Germany. The operator of the establishment will be WH Care, nationwide operator of a variety of residential and health centres. The object will remain part of the portfolio of Cureus after completion. H. Hesemann GmbH from Stadland is acting as general contractor.
By autumn 2023, the construction of the residential and health centre “Haus Momentum” with 113 care places for long-term and short-term inpatient care is realised by Cureus on the plot of around 4,600 square metres in the construction area „Zwischen Am Acker, Bahnhofstraße und Osterheide“ (Neue Mitte Hammah) at the junction of Bahnhofstrasse/Osterheide in 21714 Hammah, Germany.
“I am confident that our town centre in Hammah will be significantly enhanced by the addition of the supermarket and the new residential and health centre”, says Stefan Holst, Mayor of the municipality of Hammah. “Both builders have shown great commitment in ensuring that their new buildings fit in well with the appearance of our community, and with both facilities life in the heart of Hammah will certainly be enriched.”
“After the preparation of the required development plan, we are now looking forward to the issue of the planning permission”, says Henning Koch, responsible project manager at Cureus. “We have tailored our plans to the local requirements and are now starting with the excavation works and the subsequent commencement of the base plate and ground floor. After a construction building of almost one and a half years, we then want to hand over “Haus Momentum” to the operator in the autumn of 2023. With WH Care, we have an experienced partner at our side, who stands for modern, individual care”.
“With Hammah, we are developing another important site in Lower Saxony”, says Marcus Mollik, Managing Director of the WH Care Group. “With our special design of the residential and health centres, we deliberately want to stand out from other operators in living and care in old age. For the well-being of our clients, we will be creating an atmosphere characterised by a positive approach to life and an upbeat prevailing mood, this is something to look forward to also in Hammah. We are concerned about much more than just the care: We place great value on meaningfulness, social relationships and the opportunity to make a difference.” Staff are also at the forefront at WH Care: Appreciation and a modern working environment are therefore of particular importance. There will be around 60 new, permanent full-time jobs, divided between around 80 employees, created in Hammah. Interested parties and applicants can register immediately at info@wh-hammah.de. “Living well in the here and now” is our motto – we are looking forward to this.
Modern residential and health centre with a social communal living concept
The u-shaped building is being built as a three-storey structure with an additional penthouse level and fits into the surroundings. Overall, around 5,900 square metres of a total barrier-free floor area are being created in accordance with the energy-saving Effizienzhaus 40 standard (former KfW 40). The façade with the linear and modern design will be partially clinkered and, with its light colour scheme, will blend in perfectly with the surrounding buildings. The roofs of the building will be landscaped. The existing line of trees in the northern part of the building plot will be preserved and around 40 additional trees will be newly planted in the future outdoor areas.
The residential and health care centre “Haus Momentum” will have a total of 113 modern and generously sized single rooms, 50 of which are not only barrier-free but suitable for wheelchair users. On the ground floor of “Haus Momentum”, behind the friendly and hotel-like entrance area with reception and foyer, there is a lounge and a spacious restaurant with fresh cuisine and sun terrace. In line with an open house concept, this will also be available to the surrounding residents and guests of the residence and will thus enable the social networking of the residents with each other and with their living environment. The object will also have its own laundry for the occupants’ personal laundry as well as several therapeutic baths.
All rooms at “Haus Momentum” are single rooms, each with their own bathroom. It is possible to furnish the rooms yourself in order to maintain privacy and as a place of retreat. “Haus Momentum” is organised into six residential groups, one each on the ground floor and penthouse level and two each on the other two upper floors. The communal living concept is to ensure domestic informal living. In addition, each residential group has an attractively designed communal room as a central point for the group, with kitchen and dining area as well as terrace, roof terrace, or balcony, which will strengthen the residents' social contacts with each other.
Convenient location and optimal accessibility
The location of the residential and health care centre “Haus Momentum” is situated directly in the centre of Hammah. Apart from the direct access to the green surrounding area, the new supermarket with coffee shop, the church, doctors, and social facilities are only a few minutes' walk away. The nearby bus stop and the train station provide an ideal connection between Hammah and the towns and communities in the surrounding area. On the site of the residential and health care centre, ten bicycle parking facilities and 19 parking spaces, of which two are suitable for the disabled, will be provided. This ensures very good accessibility for visitors and care staff. The park-like outdoor facilities are also available to the residents to promote exercise, health, to spend time there, and to get together.
Building in accordance with high-quality, individual standard
“Haus Momentum” will be designed and build in accordance with the Cureus standard for system care homes. This places great importance on uniform, high quality standards and is oriented, among other things, towards the requirements of the operators, focusing on the residents and care staff. In this way, the structural processes and all properties are optimised from the inside to the outside: This concerns, for example, the size and arrangement of rooms to optimize space and walkways. Cureus care homes are also designed and equipped for maximum utility: interior corridors benefit from as much daylight as possible, every room has floor-to-ceiling windows that provide attractive views of the surrounding area, and the modern bathrooms and window fronts always follow the same standardised system approach. Each complex’s architecture and facade incorporate individual touches and are constructed to the highest quality standards, integrating seamlessly into their surroundings. The Cureus system approach also prioritises sustainability, both in terms of a care home’s long-term economic viability and its impact on the environment. All Cureus care homes are, for example, constructed in accordance with the ‘Effizienhaus-40-Standard’ (former KfW 40 energy-efficiency standard), while the bulk procurement of floor coverings or elevator systems, for example, ensures cost synergies and long-term maintenance contracts covering several properties also reduce costs for care home operators. The constant review and optimisation of the Cureus system care home standard guarantees the construction of care homes that truly meet demand.
Giving care the space it needs
Many people are aware of the shortage of nursing staff and are actively implementing appropriate measures to solve the shortage, but there is little awareness of the undersupply of nursing homes. According to a recent study by bulwiengesa (details here), up to 600,000 new care places need to be built across Germany by 2040, but construction is lagging behind. Cureus is constantly on the lookout for new plots of land to implement its proprietary system approach and accelerate the construction of modern care facilities. Property offers can be sent to ankauf@cureus.de at any time.



