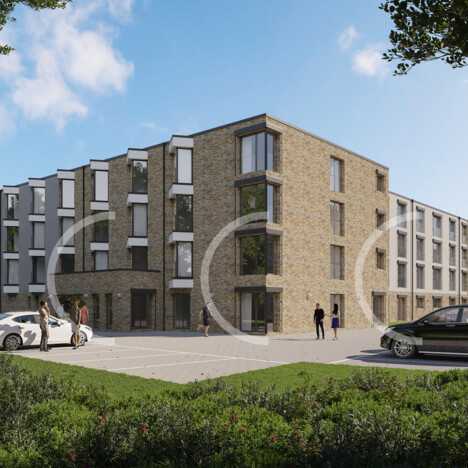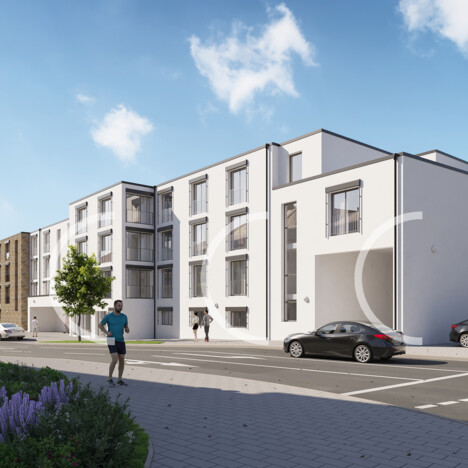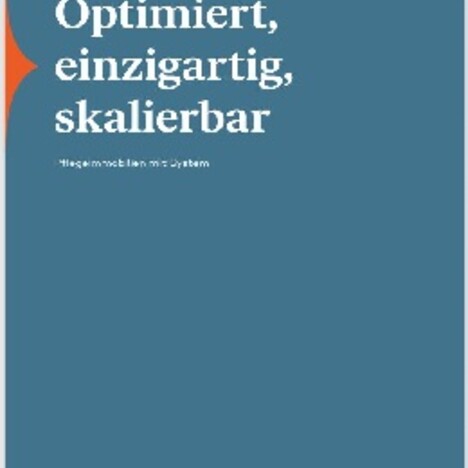05.07.2022
Cureus is now also building in Herne-Mitte – new Belia senior residence with 162 care places
- 80 care places for full, short-term and respite care, 55 places in a house community and outpatient daycare places with 27 places planned
- Restaurant, hair salon, pedicure, laundry, lounge with library and care bathroom in the building.
- Property built to the highest modern standards and KfW 40 energy-efficiency standards
- Residence to be operated by the care specialist Belia Seniorenresidenzen
- Cureus – an integrated nursing care home property company – will integrate the new facility into its property portfolio
- Completion planned for the end of 2023, opening planned for beginning of 2024
- Residence will create c. 100 new and secure jobs
Hamburg/Winsen (Aller)/Herne, 05. July 2022. Hamburg/Winsen (Aller)/Herne, 05. July 2022. Cureus, an experienced integrated portfolio holder for inpatient care homes in Germany, which builds new properties for its own portfolio, has received the first approval for the construction of another Belia senior residence from the city of Herne. In December 2021, first approval was granted for the construction of the Belia senior residence Herne-Horsthausen with 80 care places (info here). Cureus is acting as general contractor for both projects itself.
Construction of this second Cureus project will soon begin in Herne’s city centre, not far from the main train station, at Baumstr. 8-12 in 44623 Herne-Mitte. This residence will also be operated by the care specialist Belia Seniorenresidenzen after completion. The builder and owner of the building is Cureus.
Andreas Anspach, Managing Director of Belia senior residences, is pleased: “In our second residence in Herne, too, ‘Better Living in Old Age’ – Belia for short – will represent our commitment to the well-being of the residents. We want to open our extensive range of inpatient care, home community and outpatient daycare places by the beginning of 2024”.
The approx. 6,100-square-metre property most recently housed a car dealership. In the future, a modern, four-storey new building will house 80 inpatient care places, a house community with 55 residential units and an outpatient daycare places with 27 places. The building will be constructed according to the extremely energy-efficient KfW-40 standard. A biogas-fired combined heat and power unit (CHP) will produce heat and electricity at the same time. The flat roof of the residence will be partially extensively greened and will serve to retain rainwater, which will have a positive effect on the microclimate. In terms of design, the new Belia senior residence will blend in perfectly with the surrounding buildings, especially with its straightforward and bright exterior design, and will be an eye-catcher.
Kathrin Ufken, project manager at Cureus, has the following to say about the construction process: “After the successful demolition of the old building and the subsequent earthworks, the building ground was prepared for the floor slab, which will also be constructed soon. We are planning to start the actual shell construction work soon and are currently looking forward to completion and handover to our experienced operating partner Belia at the end of 2023 after a construction period of just 18 months.”
Modern senior residence with an extensive range of services
The completely barrier-free senior residence is accessible through a separate entrance and will have around 4,900 square metres of gross floor area (GFA). It extends over the ground floor and three upper floors in the northern part of the building. The ground floor will welcome residents and guests with a hotel-like lobby, a lounge with library and a range of services including a hair salon with chiropody, therapy rooms and an in-house laundry. The restaurant, which serves fresh food, will also be open to the public. The adjoining terrace creates a pleasant connection to the generously designed outdoor facilities of the senior residence.
On the upper floors, residents can expect 80 single rooms with en-suite bathrooms of the most modern standard for full inpatient and short-term care. All rooms are wheelchair accessible. The rooms can be individually furnished by the residents to create a feel-good atmosphere and a private retreat. The residence is divided into two living areas per upper floor, each with its own lounge with kitchenette and balcony, in order to create a homely-family atmosphere for the residents in smaller groups.
House community integrates residents more strongly into daily routines
In the southern part of the building, the house community will extend over the three upper floors on around 3,100 square metres of gross floor area with 55 residential units. All rooms have their own modern bathroom and are completely wheelchair accessible. The residents can also furnish their own rooms here.
The house community concept aims to involve the residents in the housekeeping processes according to their individual possibilities and to provide them with support from the staff. For example, preparing meals together or ironing convey a feeling of safety and security. In accordance with these requirements, each of the residential floors has a spacious living area with a living room and a spacious kitchen as well as a balcony.
Well-equipped outpatient daycare places with 27 places on the ground floor
The day care facility on the ground floor of the house community will have 27 places and is optimally equipped for the daily care of people in need of care. In addition to the large common room with kitchen, a therapy and gymnastics room, relaxation rooms and a nursing bath will round off the offer for the visitors on the approx. 500 square metres of gross floor area.
Both the visitors to the outpatient daycare places and the residents of the house community can make use of the restaurant, the hair salon, the chiropody or the laundry in the complex at any time. The outdoor facilities with raised beds, a circular path, rest areas and shade-providing fruit trees and hedges are also intended to be equally available to all residents and guests of the complex and to invite them to exercise together, to interact and to relax outdoors.
Focus on encounter, fellowship and conviviality – registrations and staff applications open from autumn 2022 onwards
“As in all our residences, we are also pursuing our concept of an open building here in Herne-Mitte”, says Andreas Anspach and continues: “By opening the restaurants, hair salons and chiropodists to the neighbourhood, we enable our residents to participate in the social life of the surrounding area. An extensive programme of events will also contribute to this in the future. This is how we fulfil our claim of creating living spaces of encounter, community and sociability for people in need of care at all Belia locations”. The Belia employees are also an important part of this concept. After completion, the new location in Herne-Mitte will create around 100 new, secure jobs in nursing, administration, housekeeping and building services.
Interested residents and applicants for employment can inform themselves and register via the website www.belia.de from autumn 2022.
Central location and top construction quality
The new senior residence is located close to the Herne-Mitte underground station and Herne's main railway station and has excellent transport links. 35 parking spaces on the premises, four of which are handicapped accessible, make the complex very accessible for residents, visitors and staff. In the surrounding area is the lively city centre with a variety of shopping facilities as well as doctors, social and leisure facilities. Herner Stadtgarten, an inner-city green space for local recreation, is also close by.
BELIA Seniorenresidenz Herne-Mitte is designed and will be built in accordance with the Cureus standard for system care homes. This places great importance on uniform, high quality standards and is oriented, among other things, towards the requirements of the operators, focusing on the residents and care staff. In this way, the structural processes and all properties are optimised from the inside to the outside: This concerns, for example, the size and arrangement of rooms to optimize space and walkways. Cureus care homes are also designed and equipped for maximum utility: interior corridors benefit from as much daylight as possible, every room has floor-to-ceiling windows that provide attractive views of the surrounding area, and the modern bathrooms and window fronts always follow the same standardised system approach. Each complex’s architecture and facade incorporate individual touches and are constructed to the highest quality standards, integrating seamlessly into their surroundings. The Cureus system approach also prioritises sustainability, both in terms of a care home’s long-term economic viability and its impact on the environment. All Cureus care homes are, for example, constructed in accordance with the ‘Effizienhaus-40-Standard’ (former KfW 40 energy-efficiency standard), while the bulk procurement of floor coverings or elevator systems, for example, ensures cost synergies and long-term maintenance contracts covering several properties also reduce costs for care home operators. The constant review and optimisation of the Cureus system care home standard guarantees the construction of care homes that truly meet demand.



