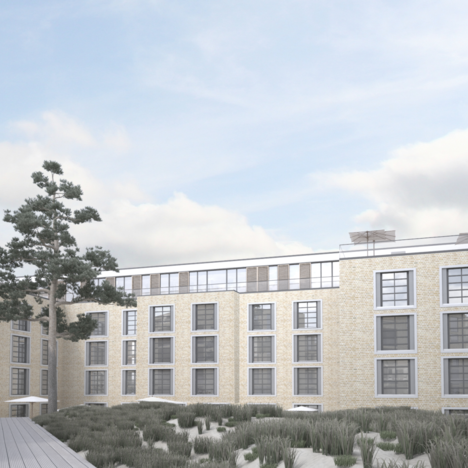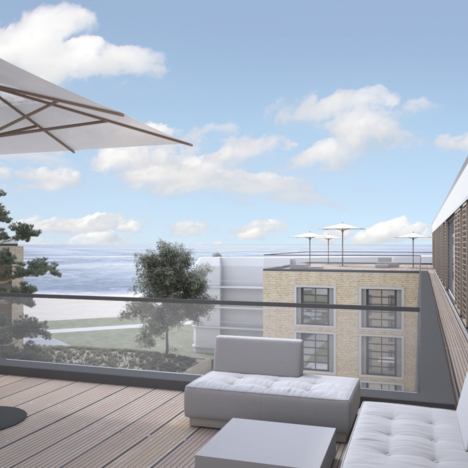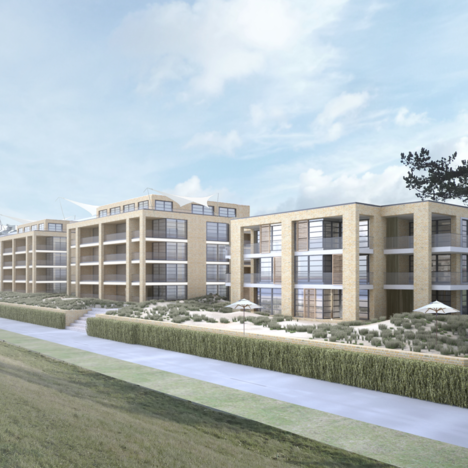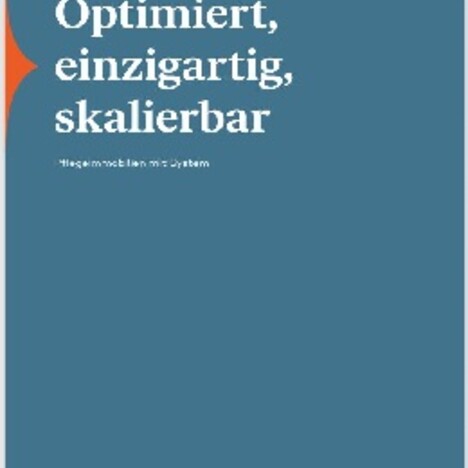29.03.2022
Cureus obtains building permit for senior residence in Cuxhaven-Duhnen – 110 modern care places to be created
- Cureus builds care home and residential complex in Cuxhaven-Duhnen
- A senior residence with 110 care places and up to 68 residential units planned in four additional buildings
- Completion to KfW standard scheduled for spring 2024
- Cureus – the experienced care home specialist – will add the propertys to its own portfolio
- All Cureus properties are designed to cater to the specific needs of residents
Hamburg/Cuxhaven-Duhnen, 29 March 2022. Cureus, an integrated property company that specialises in developing its own care home portfolio, has received permits from the city of Cuxhaven to develop the previously fallow site between Häfchenweg 3 and Wehrbergsweg 63 in 27476 Cuxhaven-Duhnen.
On part of the site, which covers a total area of around 15,500 square metres, Cureus as developer and landowner will build the modern Dünenresidenz, a senior residence with 110 care places, and 57 residential units in three further buildings by spring 2024. A fourth building with eleven residential units is also planned, for which the building application has yet to be submitted. An operator for the care and residential complex has not yet been contractually committed; talks on this are currently underway. On the remaining part of the site, another project developer is planning the “Zuhause in Duhnen” vacation and permanent housing complex. (to the website).
Cureus project manager Karim Abdel-Rehim on the next steps: “The site has already been cleared in recent weeks and is now ready for construction. With the receipt of the building permits, we will next start the preparatory construction measures and expect the first work for the new buildings on our sections of land in spring 2022. Piece by piece, the modern Dünenresidenz based on our unique system approach and the other four residential buildings will then be built within a construction period of two years. When designing the structure and layout of the complex, we were particularly keen to ensure that it blends in carefully with the local surroundings and harmonizes visually with the neighbouring buildings also under construction”.
Modern senior residence on the beach with a wide range of services planned
The Dünenresidenz is planned as a building with a partial basement, four full stories and a recessed floor and built to the sustainable KfW 40 energy-efficiency standard in accordance with the Cureus system approach. Heating will be provided in an ecologically sensible manner by a combined heat and power plant (CHP), which will simultaneously generate electricity for the senior residence. The living and usable area of the Cuxhaven-Duhnen senior residence will be around 6,050 square metres. Each of the 110 single rooms is planned according to modern standards and will have its own bathroom. The first floor of the residence will house the hotel-like lobby with reception, a fireplace lounge and a residential group. The full floors above will each house two further residential groups as well as nursing bathrooms. The recessed floor offers space for another residential group and a restaurant with a view and fresh meals. Each residential group also has a spacious kitchen and recreation facilities to give the residents space for social interaction in small groups. In the basement there is an in-house laundry for the residents’ laundry. The residence will create around 66 new, secure jobs in nursing, administration, housekeeping and building services at this location.
In addition to the senior residence, the complex includes four other barrier-free buildings with eight rental apartments, which can be used as staff apartments, and 60 vacation apartments in various sizes; 11 of the vacation apartments will be wheelchair-accessible. One of the residential buildings will be built to the sustainable KfW 40 energy-efficiency standard, three of the residential buildings will be built to the sustainable KfW 55 energy-efficiency standard and will each have three upper floors in addition to a shared underground parking garage in the basement. The modern and generously proportioned two- and three-room apartments will be between 45 and 105 square meters in size and will have living rooms and bedrooms, a kitchen, bathroom, storage facilities and a terrace or balcony. The larger apartments are additionally equipped with a further bedroom and some also have their own sauna.
Light colours and lots of glass will dominate the exterior design of all buildings. With rectilinear and modern facades, the complex will be an architectural eye-catcher.
Optimal location for housing and care services
Cuxhaven is one of the oldest North Sea spas and is well-known and popular as a holiday resort. The Duhnen district, which is characterised by tourism, is located directly on the Wadden Sea; grocers, restaurants and shopping facilities as well as doctors, cultural and social facilities and the adventure pool are easily accessible. Duhnen also offers direct access to the sandy beach and the Wadden Sea, which makes the Duhner Spitze location particularly special. Numerous car and bicycle parking spaces on the site will ensure good accessibility for the residents, visitors and care staff of the senior residence.
Well thought-out standard ensures individuality and highest building quality
The care and residential complex at Duhner Spitze is designed and will be build in accordance with the Cureus standard for system care homes. This places great importance on uniform, high quality standards and is oriented, among other things, towards the requirements of the operators, focusing on the residents and care staff. In this way, the structural processes and all properties are optimised from the inside to the outside: This concerns, for example, the size and arrangement of rooms to optimize space and walkways. Cureus care homes are also designed and equipped for maximum utility: interior corridors benefit from as much daylight as possible, every room has floor-to-ceiling windows that provide attractive views of the surrounding area, and the modern bathrooms and window fronts always follow the same standardised system approach. Each complex’s architecture and facade incorporate individual touches and are constructed to the highest quality standards, integrating seamlessly into their surroundings. The Cureus system approach also prioritises sustainability, both in terms of a care home’s long-term economic viability and its impact on the environment. All Cureus care homes are, for example, constructed in accordance with the ‘Effizienhaus-40-Standard’ (former KfW 40 energy-efficiency standard), while the bulk procurement of floor coverings or elevator systems, for example, ensures cost synergies and long-term maintenance contracts covering several properties also reduce costs for care home operators. The constant review and optimisation of the Cureus system care home standard guarantees the construction of care homes that truly meet demand.




