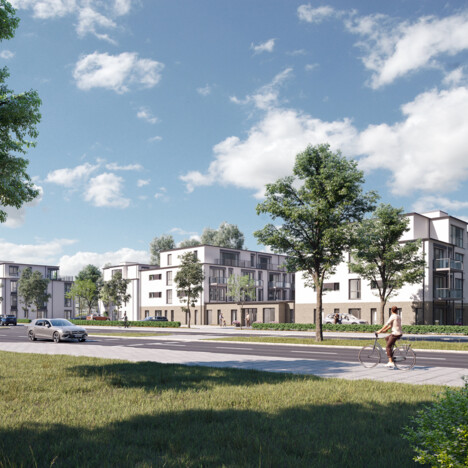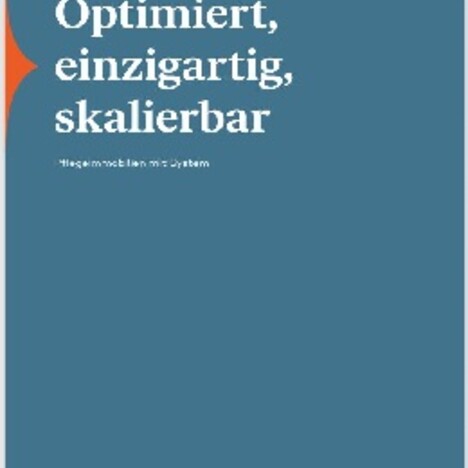04.05.2021
Cureus starts construction of SCHÖNES LEBEN Gladbeck with 86 apartments and an outpatient care facility
- SCHÖNES LEBEN Gladbeck consists of an apartment building and three city villas with 86 modern apartments
- Amenities include 26 outpatient care places, mobile nursing service, restaurant and hair salon
- Completion according to KfW 40 energy-efficiency standard scheduled for early 2023
- Cureus specialises in the design, planning and construction of care homes
- Assisted living specialist SCHÖNES LEBEN Group to operate the care home
- Creation of approx. 65 secure jobs
- Apartment rentals start now
Hamburg/Ulm/Gladbeck, 4 May 2021. Cureus GmbH specialises in the design, planning and construction of care home and has recently commenced construction on the SCHÖNES LEBEN Gladbeck apartment complex in Gladbeck, Germany. Scheduled for completion in early 2023, the complex will accommodate 86 modern, barrier-free apartments and an outpatient care facility with 26 places on the approx. 7,000-square-metre site at Wilhelmstraße 12–18, 45964 Gladbeck, with a total gross living and usable area of approx. 5,800 square metres. The complex will consist of one apartment building and three urban villas, all of which will be constructed according to the KfW 40 energy-efficiency standard.
“Having completed earthworks on the three urban villas, we are now moving on to shell construction. The apartment building’s groundbreaking was celebrated in April, although coronavirus lockdown restrictions meant we couldn’t really organise a major ceremony”, explains Alexander Riedel, the project’s manager at Cureus. “We aim to complete the entire complex and hand it over to the specialised operating partner SCHÖNES LEBEN Group in early 2023”.
“At SCHÖNES LEBEN Gladbeck, residents will feel at home and enjoy the best of care, comfort and peace of mind in a central location from spring 2023. In our stylish new care home, residents will experience well-being that combines cosiness, security and sociability with an extensive range of services”, says Marc Hildebrand, Managing Director of SCHÖNES LEBEN Group, adding, “Depending on residents’ individual needs, they can look forward, for example, to an extensive programme of cultural and sporting events, high-quality dining in the in-house restaurant, support with household chores, professional outpatient nursing care, car sharing and much more besides”.
Prospective residents can find out more about SCHÖNES LEBEN Gladbeck on the website, by telephone (0800 7244611) or via email (gladbeck@schoenes-leben.org). SCHÖNES LEBEN Gladbeck will create approx. 65 secure jobs in Gladbeck. Potential employees can also register their interest in job openings via the above contact channels.
About SCHÖNES LEBEN Gladbeck
SCHÖNES LEBEN Gladbeck seamlessly integrates into its surrounding environment in a central location mere moments from the Mathias-Jakobs-Stadthalle multi-purpose event centre. The design of the new-build complex features contemporary, urban architecture and generous glazing. High-quality fixtures, fittings and finishes, combined with spacious, barrier-free floor plans, guarantee the highest standards of home comfort. The residential complex comprises a U-shaped main building with 59 apartments and three urban villas, two with eight and one with eleven apartments. The apartments range from 38 to 100 square metres, and all feature living rooms, bedrooms and storage rooms, along with their own bathrooms. A number of the units are also equipped with balconies or terraces. The entire complex will be barrier-free, and twelve of the apartments will be fully wheelchair-accessible. The residential complex also includes a communal residents’ garden.
The apartment building will have three full storeys and a recessed top floor, plus underground parking. In addition to residential units, the ground floor will also be home to the outpatient care unit, administration, staff and therapy rooms, plus a restaurant with its own fresh food kitchen, and a hairdresser, which will also be open to the public. The remaining apartments are located on the upper floors, as is a green roof garden. All apartments are barrier-free and have their own bathrooms, plus a balcony or terrace. On the first and second floors, a total of twelve apartments will be wheelchair-accessible. Six of the apartments on the recessed top floor are designed for two-person households. All other units are designed for single-person households.
The three urban villas will also all have three full storeys and a recessed top floor. Each of the generously proportioned apartments will have a balcony or, on the first and second floors, a roof terrace or ground-level terrace. All three buildings are equipped with elevators.
The entire residential complex offers excellent connections to the local public transport network and with 73 on-site parking spaces, including 35 in the underground parking garage and many wheelchair-accessible spaces, accessibility is guaranteed for residents, guests and employees.
Apartment complex will be construct to Cureus’ high-quality standard
The apartment complex is designed and built in accordance with the Cureus standard for system care homes. This standard is based on exacting and uniform quality standards and is oriented to the needs of all stakeholders, including care home operators and residents. Care homes built to the Cureus standard are optimised in all respects and include, for example, optimised floor plans and conveniently arranged rooms and walkways. Cureus care homes are also designed and equipped for maximum utility: interior corridors benefit from as much daylight as possible, every room has floor-to-ceiling windows that provide attractive views of the surrounding area, and the modern bathrooms and window fronts follow the same standardised system approach. Each complex’s architecture and facade incorporate individual touches and are constructed to the highest quality standards, integrating seamlessly into their surroundings. The Cureus system approach also prioritises sustainability, both in terms of a care home’s long-term economic viability and its impact on the environment. All Cureus care homes are, for example, constructed in accordance with the KfW 40 energy-efficiency standard, while the bulk procurement of floor coverings and elevator systems, for example, ensures cost synergies and long-term maintenance contracts covering several properties also reduce costs for care home operators. The constant review and optimisation of the Cureus system care home standard guarantees the construction of care homes that truly meet demand.


