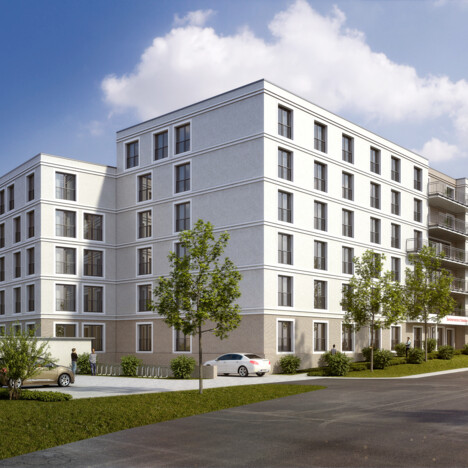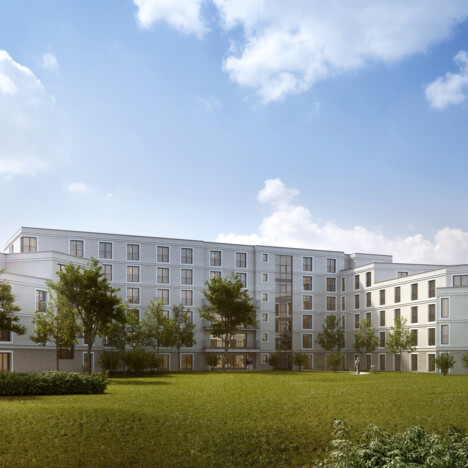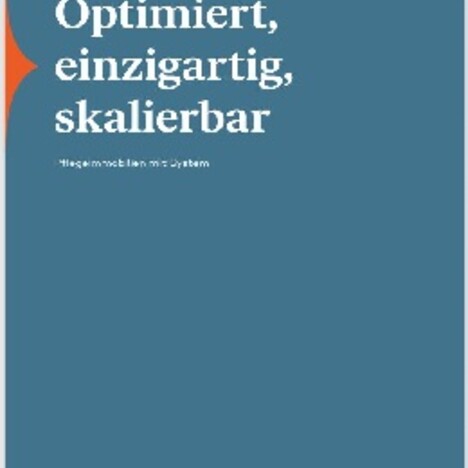17.05.2021
Cureus starts construction of c. 200 residential and care units for Insanto in Flensburg
- 144 barrier-free, single rooms for inpatient and short-term care, 25 assisted living apartments and outpatient care facility with 25 places
- Completion to KfW 40 energy-efficiency standard scheduled for October 2022
- Cureus system care homes specially designed to meet the needs of residents
- Insanto Seniorenresidenzen to operate the new complex in Flensburg
- Care home will create around 75 full-time positions for up to 90 employees
Hamburg/Winsen/Flensburg, 17 May 2021. Cureus GmbH specialises in the design, planning, construction and management of system care homes and has commenced construction on a senior residence in the northeast of Flensburg, which is being developed on behalf of the operator Insanto Seniorenresidenzen. The new care home with 144 nursing places for long- and short-term inpatient care is now being constructed on a 5,000-square-metre site on Osterallee in 24944 Flensburg. The home is scheduled for completion in October 2022 and will also accommodate 25 assisted living apartments and an outpatient care facility with 25 places. The U-shaped building complex will feature three to six floors, and some areas will have additional recessed floors. The property will also have a partial basement with underground parking and an in-house laundry. A total of around 11,600 square metres of barrier-free living and usable space will be built in accordance with the KfW 40 energy-efficiency standard. The building’s flat roofs will also be extensively greened. The modern, rectilinear facade will be constructed of clinker bricks on the ground floor and a light colour scheme will ensure that it blends seamlessly with the surrounding buildings.
“There has been a steady increase in demand for modern care places in Flensburg. Our new building allows us to meet these requirements”, says Marko Stegmaier, Head of Construction at Cureus. “Once earthworks have been completed, we will move on to the basement. We are aiming to hand over the new residence to the operator after a construction period of just one and a half years. With Insanto already onboard, we have an experienced partner at our side, a true specialist that embodies the highest standards of modern, personalised care”.
“This new senior residence in Flensburg will be our second property in the state of Schleswig-Holstein after Neumünster. We have designed the property as a senior residence and care home with outpatient care and barrier-free, assisted living apartments for residents at all levels of the care spectrum, from care level 1 to 5”, reports Jan Kaiser, Managing Director of Insanto Seniorenresidenzen. “We strive to provide seniors who require a high level of care and assistance with a variety of care and living options under one roof and to enhance their quality of life by creating a warm, welcoming and friendly environment”. Insanto is also committed to creating the best possible working environment for its employees, acknowledging their exemplary caregiving and ensuring that they feel suitably valued. Around 75 new full-time positions for up to 90 employees will be created in Flensburg. Prospective residents and job applicants can request further details at info@insanto.de.
Modern senior residence with separate entrance
The entrance to the senior residence is located in the new property’s west wing. In addition to the reception, this area will also feature a fireside lounge/library and a restaurant with its own fresh food kitchen, which will become a focal point of social contact as it will also be open to residents of the assisted living apartments, guests and members of the local community. Of the 144 modern single rooms, 96 are both barrier-free and fully wheelchair-accessible. Residents will have the option of furnishing the rooms themselves, allowing them to add their own personal touches and create a familiar environment. The residence is divided into six living groups, each of which is designed to create a homely, family-style ambience. In order to strengthen and encourage social interaction, each living group has its own communal room with a kitchen and dining area. The living group on the first floor is specially designed to cater to the needs and daily routines of residents with severe dementia.
East wing houses outpatient care and assisted living units
The ground floor of the eastern section of the new residence will be home to the 25-place outpatient care centre. The services provided in the care centre will be available to both residents of the assisted living units above and to external visitors. The fourth and fifth floors accommodate the 25 modern assisted living apartments with floor plans ranging from 41 to 79 square metres. All of the apartments are barrier-free and some are fully wheelchair-accessible. Each unit has its own bathroom, bedroom, living and cooking area, as well as a hallway and storage facilities. Some of the apartments are equipped with balconies and roof terraces. Rents for the assisted living apartments are expected to be between EUR 620 and EUR 1,300 per month, depending on each unit’s size.
Attractive location and optimal accessibility
The new senior residence is situated between a newly expanded residential area on the one side and the green surroundings of Flensburg on the other. At the same time, the care home is within easy walking distance of shops, doctors’ practices and other social amenities. The city centre can also be reached quickly via the nearby bus stops. The grounds of the senior residence will be equipped with 22 bicycle parking spaces in a separate bicycle room, along with 34 car parking spaces, including 19 in an underground parking garage and 15 above-ground spaces. Five of these parking spaces will be wheelchair accessible. In combination, this will guarantee excellent accessibility for visitors and caregiving staff. In addition, the park-like outdoor facilities will be available to all residents for exercise, relaxation and socialising.
Construction according to Cureus’ high-quality standard
The new complex in Flensburg is designed and built in accordance with the Cureus standard for system care homes. This standard is based on exacting and uniform quality standards and is oriented to the needs of all stakeholders, including care home operators and residents. Care homes built to the Cureus standard are optimised in all respects and include, for example, optimised floor plans and conveniently arranged rooms and walkways. Cureus care homes are also designed and equipped for maximum utility: interior corridors benefit from as much daylight as possible, every room has floor-to-ceiling windows that provide attractive views of the surrounding area, and the modern bathrooms and window fronts follow the same standardised system approach. Each complex’s architecture and facade incorporate individual touches and are constructed to the highest quality standards, integrating seamlessly into their surroundings. The Cureus system approach also prioritises sustainability, both in terms of a care home’s long-term economic viability and its impact on the environment. All Cureus care homes are, for example, constructed in accordance with the KfW 40 energy-efficiency standard, while the bulk procurement of floor coverings and elevator systems, for example, ensures cost synergies and long-term maintenance contracts covering several properties also reduce costs for care home operators. The constant review and optimisation of the Cureus system care home standard guarantees the construction of care homes that truly meet demand.



