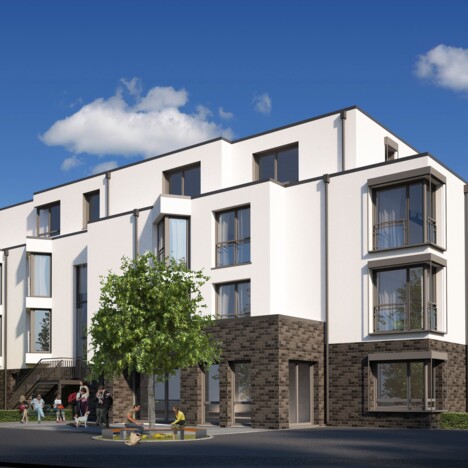05.10.2021
Cureus completes construction of Belia Seniorenresidenz Duisburg with 80 care places
- 80 care places for full-time and short-term care
- Amenities include public restaurant, hair salon, library, laundry and wellness and nursing bath
- Designed and built to the latest KfW 40 energy-efficiency standards
- Residence to be operated by specialist care provider Belia Seniorenresidenzen
- Cureus – experienced specialist for care properties develops for its own portfolio
- Residence will create c. 45 new and secure jobs
Hamburg/Winsen (Aller)/Duisburg, 5 October 2021. Cureus GmbH, a company specialised on system care homes, has completed a new senior residence in Duisburg for the operator Belia Seniorenresidenzen. The property will be handed over and open to its first residents later this year. The residence is set on an approx. 4,200-square-metre site between Gehrstraße 49 and Sofienstraße in 47161 Duisburg-Neumühl and accommodates 80 modern and barrier-free care places.
“We are very pleased with the successful completion of construction, which now allows us to finalise the preparations for the opening. In terms of nursing care, we want to focus on providing care for dementia patients”, explains Dimitrios Karas, the Belia Residence Manager. The final preparations before opening also include filling the last few of almost 45 new jobs. There are still a number of vacancies and details can be found here.
“The new residence not only creates sorely-needed care places in Duisburg, it does so to the very high standards of our system care homes”, says Dipl.-Ing. Architekt (FH) Rüdiger Baum, Project Manager for Cureus. “We would like to thank everyone who has been involved in construction for the successful completion to the stringent KfW 40 energy-efficiency standard, as well as our operating partner Belia”.
State-of-the-art nursing care
The new L-shaped building has a gross floor area of around 4,900 square metres. The attractive architectural features include a light plaster facade, dark clinker brick ground floor and extensively greened flat roofs. The building has been designed and built according to the stringent KfW 40 energy-efficiency standard and is heated by a gas-fired combined heat and power plant, which also generates electricity. The residence extends over a total of three floors and has a partial basement. On the ground floor, in addition to the reception area, there is a lounge, a hair salon, a wellness and care bath, therapy areas, a library, a laundry and a restaurant with a terrace that is open to the public. In addition, the ground floor is home to a dementia living group, which is specially designed to cater to the needs and daily routines of people with severe dementia. The dementia living group has direct access to the garden, which is laid out as a dementia garden and includes, for example, circular paths on which the residents can move around safely without supervision, elements to stimulate the senses and shrubs. Two living groups are accommodated on each of the upper floors and one on the recessed top floor. Each living group has a cosy communal area with a kitchen and a balcony to allow residents to socialise and develop a strong sense of community.
All of the residence’s 80 care places are bright, completely barrier-free and wheelchair accessible single rooms with their own bathrooms. Residents can furnish the rooms themselves to create a private, homely atmosphere and add an extra touch of comfort.
The residence is located in a residential area north of the Landschaftspark, close to the former coal mine site and today’s industrial park, in the district of Duisburg-Neumühl. The former colliery building at Bergmannsplatz, which is now a listed building, is a reminder of the district’s historical industrial character. The popular Stielmuspark is within easy walking distance, while public transport provides good links to Lehrerstraße with its numerous shops. The new residence is also easily accessible by car via the A42 motorway and the Neumühl exit. There are also 21 on-site parking spaces for staff and visitors, two of which are fully accessible.
High-quality construction to proprietary Cureus standard
Belia Seniorenresidenz Duisburg is designed and built in accordance with the Cureus standard for system care homes. This standard is based on exacting and uniform quality standards and is oriented to the needs of all stakeholders, including care home operators and residents. Care homes built to the Cureus standard are optimised in all respects. This concerns, for example, the size and arrangement of rooms to optimize space and walkways. Cureus care homes are also designed and equipped for maximum utility: interior corridors benefit from as much daylight as possible, every room has floor-to-ceiling windows that provide attractive views of the surrounding area, and the modern bathrooms and window fronts follow the same standardised system approach. Each complex’s architecture and facade incorporate individual touches and are constructed to the highest quality standards, integrating seamlessly into their surroundings. Th Cureus system approach also prioritises sustainability, both in terms of a care home’s long-term economic viability and its impact on the environment. All Cureus care homes are, for example, constructed in accordance with the KfW 40 energy-efficiency standard, while the bulk procurement of floor coverings or elevator systems, for example, ensures cost synergies and long-term maintenance contracts covering several properties also reduce costs for care home operators. The constant review and optimisation of the Cureus system care home standard guarantees the construction of care homes that truly meet demand.

