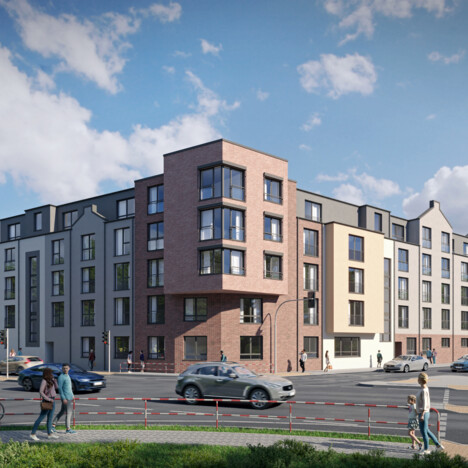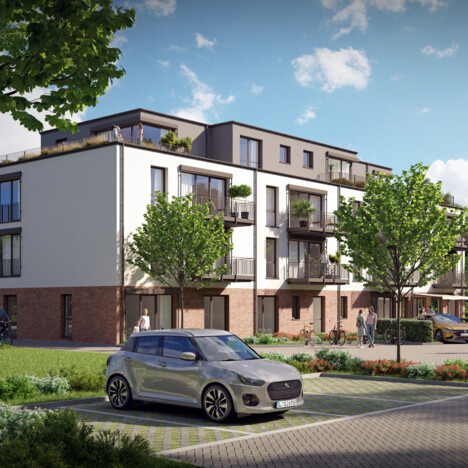09.09.2021
Dortmund-Oestrich: Cureus starts construction of Wohncarrée Hansemannstraße senior residence with assisted living and outpatient daycare places
- Residence comprises 84 care places for full-time, short-term and respite care, 15 assisted living units and 18 outpatient daycare places
- Designed to blend harmoniously with the surrounding environment
- Public restaurant, hair and pedicure salon, laundry and therapy room
- Construction to the highest standards and KfW 40 energy-efficiency standard
- Residence to be operated by specialist care provider Belia Seniorenresidenzen
- Cureus – Germany’s leading integrated care home property company – will add the new facility to its property portfolio
- Completion and opening scheduled for early 2023
- Residence will create c. 80 new and secure long-term jobs
Hamburg/Winsen (Aller)/Dortmund, 9 September 2021. Cureus GmbH has announced that it is about to start construction of Wohncarrée Hansemannstraße, a state-of-the-art healthcare complex with a senior residence, assisted living units and outpatient daycare places in Dortmund-Oestrich. Once complete, Wohncarré Hansemannstraße will be operated by the specialist care provider Belia Seniorenresidenzen. The property’s developer and owner is Cureus GmbH, one of the leading integrated care property companies in Germany.
“Belia stands for ‘Better Living in Old Age’”, explains Andreas Anspach, Managing Director of Belia Seniorenresidenzen, “and that is precisely what we will provide at Wohncarrée Hansemannstraße. We plan to open the residence in Q1 2023, offering high-quality, modern care places for full-time, short-term and respite care, in combination with barrier-free apartments and a wide range of active daycare”.
Two modern buildings will be constructed on the approx. 4,050-square-metre site between Hansemannstraße 14 and Castroper Straße 76 in 44357 Dortmund-Oestrich by the beginning of 2023. Along Hansemannstraße, the new property will accommodate a senior residence with 84 care places, while a new building on Castroper Straße will be home to 15 assisted living units and an outpatient daycare centre with 18 places. The entire Wohncarrée Hansemannstraße will be barrier-free and built to the stringent KfW 40 energy-efficiency standard. A combined heat and power plant (CHP) will both supply heat to the senior residence and generate electricity.
“Since the beginning of the year, we have carefully demolished the existing structures and are now preparing the site for construction. In terms of design, we are seamlessly integrating Wohncarrée Hansemannstraße into the existing surroundings along Hansemannstraße, which is home to a number of listed buildings”, explains Uwe Poganiatz-Heine, Project Manager at Cureus. “For this reason, the modern complex will also be particularly in tune with its surroundings in terms of design. In particular, the residence’s rectilinear facade will have a rather small-scale appearance, utilising a mixture of different coloured clinkers and plasters, thereby creating the impression of several individual buildings along the street”.
A living complex with extensive range of services
The fully barrier-free senior residence will have around 5,300 square metres of gross floor area (GFA), extending from the ground floor over three upper storeys to a recessed top storey. The ground floor will welcome residents and guests with a hotel-style lobby, a lounge with library and a range of amenities including a hair and chiropody salon and an in-house laundry. A restaurant serving freshly prepared meals will also be open to the public. The restaurant will also have a terrace, creating a pleasant connection to the senior residence’s garden.
Residents can look forward to 84 modern single rooms with en-suite bathrooms on the upper floors, including 65 that are also wheelchair accessible. All of the rooms can be individually furnished by residents to create a feel-good atmosphere and a private retreat. The residence is divided into seven living groups, each with its own lounge area and kitchen, guaranteeing a homely, family-like atmosphere.
The residential building on Castroper Straße will have a gross floor area of around 1,600 square metres on three full floors and a recessed top storey. The ground floor will accommodate 18 outpatient daycare places, a spacious lounge for a variety of communal activities with a kitchen and access to its own terrace and garden. Therapy and relaxation rooms and a nursing bath round off the amenities.
A separate entrance provides elevator access to the two upper floors and the recessed top floor with the 15 assisted living units. Six units are planned on each full floor, and three more on the recessed floor. Details on the equipment and the expected rents will be announced in spring 2022 at www.belia.de.
“In all Belia residences, we aspire to create environments that encourage interaction, community and sociability among people in need of care”, explains Andreas Anspach from Belia. “We are now adding to this with our assisted living apartments, outpatient daycare facilities and the senior residence in a single residential complex in Wohncarrées Hansemannstraße. Our ‘open house’ concept also creates a link to the neighbourhood and enables residents to participate in the social life on offer in the area around Wohncarrées Hansemannstraße”.
Ideal location and high-quality construction
The immediate area around Wohncarrées Hansemannstraße is home to a large number of shops, doctors, social and leisure amenities, as well as boasting outstanding transport connections. The commuter train connection and bus stops in front of the door, as well as the nearby motorway on-ramp, ensure optimal accessibility for residents, visitors and staff, as well as providing easy access to Dortmund city centre. The residence’s inner courtyard offers 35 car parking spaces, five of which are fully accessible, plus 20 bicycle parking spaces.
The nearby Hansemannpark is an inviting place to go for a stroll, while the residence’s park-like inner courtyard with circular path and attractive planting is also available to all residents for exercise, relaxation and socialising.
Wohncarrée Hansemannstraße is designed and built in accordance with the Cureus standard for system care homes. This standard is based on exacting and uniform quality standards and is oriented to the needs of all stakeholders, including care home operators and residents. Care homes built to the Cureus standard are optimised in all respects. This concerns, for example, the size and arrangement of rooms to optimize space and walkways. Cureus care homes are also designed and equipped for maximum utility: interior corridors benefit from as much daylight as possible, every room has floor-to-ceiling windows that provide attractive views of the surrounding area, and the modern bathrooms and window fronts follow the same standardised system approach. Each complex’s architecture and facade incorporate individual touches and are constructed to the highest quality standards, integrating seamlessly into their surroundings. Th Cureus system approach also prioritises sustainability, both in terms of a care home’s long-term economic viability and its impact on the environment. All Cureus care homes are, for example, constructed in accordance with the KfW 40 energy-efficiency standard, while the bulk procurement of floor coverings or elevator systems, for example, ensures cost synergies and long-term maintenance contracts covering several properties also reduce costs for care home operators. The constant review and optimisation of the Cureus system care home standard guarantees the construction of care homes that truly meet demand.


