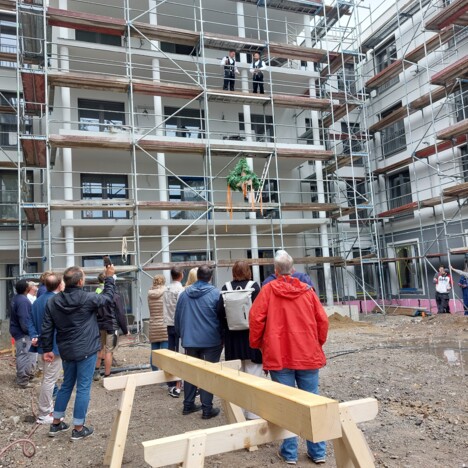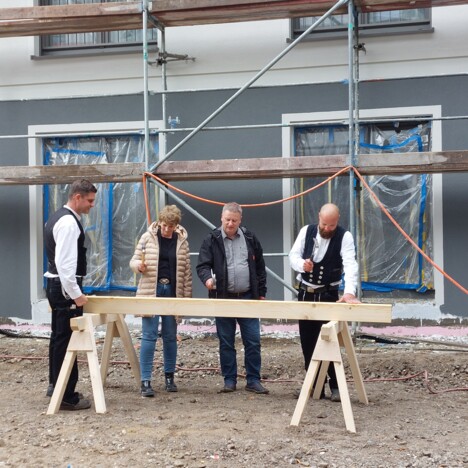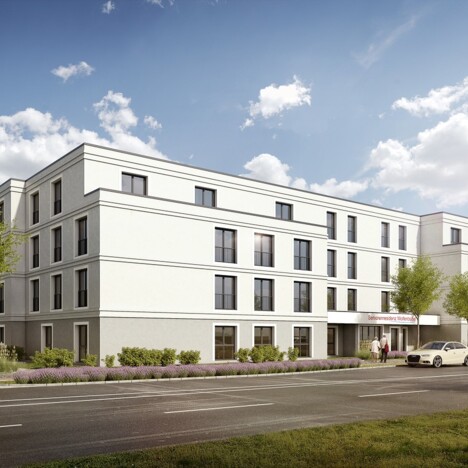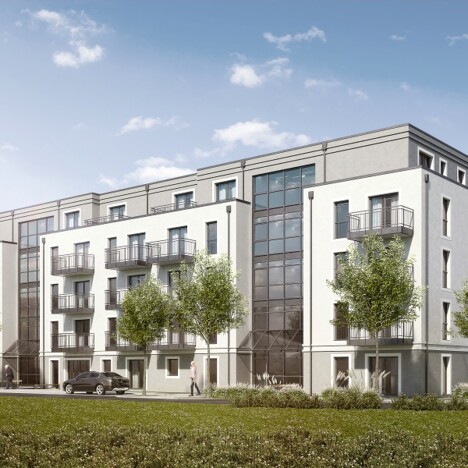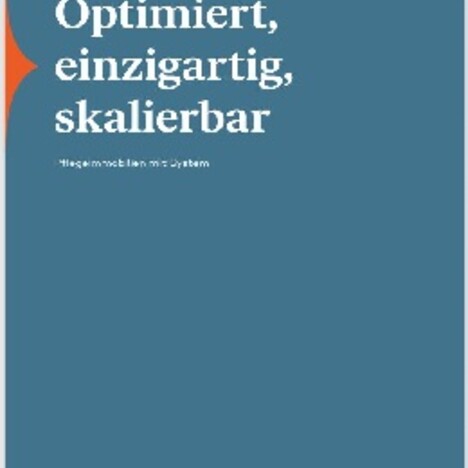20.06.2024
Cureus and Lavendio celebrate topping-out ceremony for Wolfenbüttel senior residence with 131 care places and 46 assisted living flats
- Review of the topping-out ceremony on 19 June 2024
- 131 care places, day care with 20 places and 46 assisted living apartments are being built to the latest standards
- Public restaurant, fireside lounge with library, doctor's room, laundry, hairdresser, care bathroom and therapy rooms in the building
- Completion in sustainable KfW 40 construction by the end of 2024, handover and opening planned for spring 2025
- Aiming for DGNB silver certification
- Cureus specialises in care properties with a focus on operators and residents
- Lavendio senior residences becomes operator
- Around 120 new, crisis-proof jobs are expected
Hamburg/Winsen (Aller)/Wolfenbüttel, 20 June 2024. Cureus, an integrated property company that specialises in developing and actively managing its own care home portfolio, and Lavendio Seniorenresidenzen, the future operator of the Wolfenbüttel senior residence, invited guests to the topping-out ceremony yesterday. Among the 50 or so guests were representatives from politics and administration, construction companies and neighbours. Under the freshly raised topping-out wreath, extensive information was provided on the senior residence currently under construction in addition to the actual ceremony with the classic topping-out speech. There was also time for interested parties to take a first tour of the now completed shell of the building. The guests were well catered for. The residence is being built in two parallel construction phases at Adersheimer Str. 9 in 38304 Wolfenbüttel (Lower Saxony). The general contractor is Olaf Joop Projektbau GmbH.
“We are well on schedule and therefore want to celebrate this important construction milestone together with our guests and, above all, the teams involved in the construction,’ says Helge Feuereiß, the project manager responsible at Cureus. ‘The interior work is already running at full speed, which is why I am very optimistic that we will be able to hand over the building to our operator partner Lavendio, which we have now secured for this fantastic location, as planned in spring 2025.”
Elvira Schulze, Managing Director at Lavendio Seniorenresidenzen, is delighted: “Our new senior residence in Wolfenbüttel is growing bit by bit. We would also like to say a big thank you to everyone involved in the construction work for making everything run so smoothly so far. Many thanks also to the guests for their kind words and good wishes for the new care location in Wolfenbüttel, where we will soon be offering short-term care, day care and attractive assisted living apartments in addition to fully inpatient living and care.”
Living and working in the new Lavendio Seniorenresidenz Wolfenbüttel
Lavendio offers seniors a new home – tailored to their individual needs and care requirements. The Lavendio concept is based on creating a true sense of community, which includes all stakeholders – the management just as much as employees and residents, as well as the surrounding communities where the company’s care facilities are located.
Around 120 new and secure modern jobs will be created in nursing, administration, housekeeping and services at the new senior residence in Wolfenbüttel, and there are still a number of vacancies to be filled.
Prospective residents and potential employees can contact Lavendio by telephone (05143 98100) or email (kontakt@lavendio-pflege.de and bewerbung@lavendio-pflege.de) or find out more at the residence’s website: https://lavendio-pflege.de/wolfenbuettel/startseite.
Modern senior residence with restaurant, fireside lounge with library, laundry, hair salon, therapy room, nursing bath, and doctor’s practice
The main building, which opens in a U-shape to the inner courtyard, is being built in a barrier-free design with four full storeys along Adersheimer Straße and has a partial basement. It will have a gross floor area (GFA) of around 7,050 square metres and is planned as a sustainable KfW 40 building; the flat roofs will be partially greened. Heating will be provided by an environmentally friendly combined heat and power plant (CHP), which will also generate electricity for the senior residence. The modern rectilinear facade will ensure that the residence is an architectural eye-catcher, whose colour scheme blends harmoniously with the surrounding buildings.
In addition to a hotel-style lobby and reception, the ground floor of the new senior residence in Wolfenbüttel will also be home to a restaurant with sun terrace, a fireside lounge with library and a hair salon. Furthermore, the property will also have an in-house residents’ laundry, a care bath and therapy rooms as well as a doctor’s practice. The senior residence will be divided into four living groups, one on the ground floor and one on each upper floor. The living group concept is designed to ensure a homely-family atmosphere for residents. Each living group also has an attractively designed common room with a kitchen and dining area, plus either a terrace or balcony, all of which will help to strengthen social contacts between residents.
Each of the 131 single rooms is being designed and built to the highest modern standards and will be equipped with a private bathroom, an internet, television, and phone connection. Residents will also be able to bring their own furniture and accessories if they wish. 63 of the rooms are also wheelchair accessible and some of the rooms on the ground floor will be tandem rooms, suitable for couples and connected by a shared door. On the first floor, roof terraces invite residents to spend time outdoors.
The park-like outdoor facilities are also available to all residents of the complex as well as the guests of the day care for exercise, to linger and to get together. They connect the residence building with the residential building in the southern part of the plot.
Versatile residential offer with extensive services in 46 apartments
In addition to the residence building, another apartment building is planned with a total of 46 barrier-free flats and a gross floor area of approx. 3,740 square metres on four floors and a stacked floor. On the ground floor, the building will house a day care for 20 guests, accessible via a separate entrance, with living and recreation rooms including a kitchen, rest rooms, cloakroom and sanitary facilities. The 46 flats, some of which are wheelchair-accessible, are spread over all floors. All residential units are generously proportioned, ranging in size from 41 to 71 square metres, and in addition to 1.5 to two rooms for living, sleeping and cooking, they also have a bathroom, a hallway and storage space, as well as a balcony, a terrace or a roof terrace. In future, the flat tenants of the senior residence Wolfenbüttel will be able to book a laundry and cleaning service, caretaker services or lunch individually, in addition to many other services.
As soon as the renting starts, the conditions of the flats and for the services will also be announced.
Optimal location and modern building standards
The location of the new senior residence is about 15 minutes' walk west of the picturesque old town of Wolfenbüttel with around 1,000 half-timbered houses and the historic castle. The Seeliger Park on the Oker, the Stadtgraben and other local recreational and shopping facilities are also in the immediate vicinity. Thanks to the good local transport connections, not only are cultural and social institutions very easy to reach, but the Residence is also easily accessible for residents, visitors and staff. In total, Cureus will create more than 60 parking spaces for cars, some of which will be handicapped-accessible and some public, as well as thirty bicycle parking spaces.
The new senior residence in Wolfenbüttel has been designed and will be built in accordance with the Cureus standard for system care homes. This places great importance on uniform, high quality standards and is oriented, among other things, towards the requirements of the operators, focusing on the residents and care staff. In this way, the structural processes and all properties are optimised from the inside to the outside: This concerns, for example, the size and arrangement of rooms to optimize space and walkways. Cureus care homes are also designed and equipped for maximum utility: interior corridors benefit from as much daylight as possible, most of the rooms have floor-to-ceiling windows that provide attractive views of the surrounding area, and the modern bathrooms and window fronts always follow the same standardised system approach. Each complex’s architecture and facade incorporate individual touches and are constructed to the highest quality standards, integrating seamlessly into their surroundings. The Cureus system approach also prioritises sustainability, both in terms of a care home’s long-term economic viability and its impact on the environment. All Cureus care homes are, for example, constructed in accordance with the ‘Effizienhaus-40-Standard’, while the bulk procurement of floor coverings or elevator systems, for example, ensures cost synergies and long-term maintenance contracts covering several properties also reduce costs for care home operators. The constant review and optimisation of the Cureus system care home standard guarantees the construction of care homes that truly meet demand.
