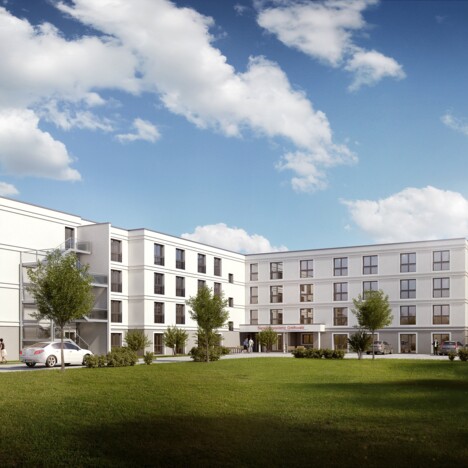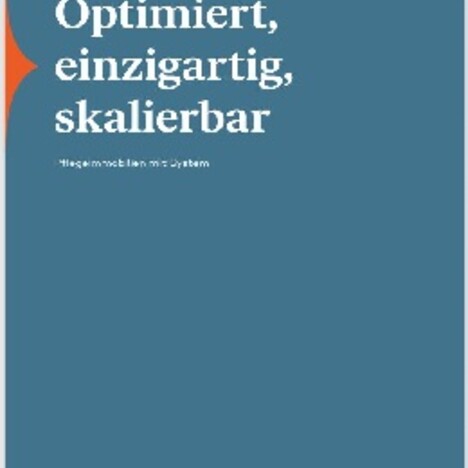18.06.2021
Cureus enters final construction phase of MEDIKO senior residence in Greifswald
- 110 full, short-term and preventive care places, 42 assisted living apartments, outpatient assisted living group with 10 places, outpatient daycare with 20 places in 3 buildings
- Public restaurant, hairdresser and therapy rooms
- Care home complies with the latest standard and KfW 40 energy-efficiency specifications
- Cureus specialises in the construction of system care homes and will add the property to its portfolio
- MEDIKO – the SCHÖNES LEBEN Group’s care specialist confirmed as operator
- New care home creates approx. 95 new and crisis-proof jobs
Hamburg/Ulm/Greifswald, 18 June 2021. Cureus GmbH has announced the start of the second and final phase of construction of the company’s new senior residence in Greifswald, which will be operated by MEDIKO, the specialist care services arm of the SCHÖNES LEBEN Group. The entire complex will remain in the Cureus portfolio after completion.
The first phase of construction of a state-of-the-art care facility began on the southern section of the 9,350-square-metre site at Am Elisenpark 32, 17491 Greifswald in the third quarter of 2020. The second phase of construction covers the development of the complex’s second and third buildings. The second building is an assisted living facility and is being built in the centre of the site. The third building will accommodate assisted living apartments and an assisted living community and is due to commence construction on the northern section of the site shortly. The entire complex is being designed and constructed in accordance with the KfW 40 energy-efficiency standard and will be heated by a local gas-fired combined heat and power plant (CHP), which will also generate electricity. The senior residence meets the highest modern architectural standards and will blend seamlessly into its surroundings thanks to its light colour scheme and rectilinear form.
“The new senior residence’ three buildings are all being constructed in accordance with our modern system care home standard”, explains Yvonne von Polier, Project Manager at Cureus. “Thanks to our scalable standard, we can complete each construction phase very, without compromising our commitment to high quality. The three buildings will be completed one after another as early as next year and handed over to MEDIKO, our proven and professional operating partner”.
As Christian Cohausz, Managing Director of MEDIKO explains: “We are delighted that we will be able to open such a great facility in the Mecklenburg-Vorpommern region next year and look forward to providing a comprehensive and attractive range of nursing and care services in Greifswald. We have a long track record and extensive expertise in nursing and care and strive to offer residents the opportunity to live independent lives in high-quality, age-appropriate senior residences. Our residential community concept combines security, privacy and peace of mind with independence and nursing support. We are also committed to creating a modern and motivating working environment for our employees. Approximately 95 new and crisis-proof jobs will be created in Greifswald”. Potential employees can already find out more and apply at info@mediko-gruppe.de.
The first construction phase’s modern care facility
The complex’s first building features a partial basement and four full floors. In addition to communal areas and functional rooms, the ground floor also accommodates nursing rooms, a hair salon, therapy rooms and a restaurant with its own fresh food kitchen. The restaurant will also be open to the public, thus promoting social ties with the local community and the adjacent residential district.
The 110 single rooms are grouped into seven family-style residential communities, each with its own living and recreation area. One residential community is situated on the ground floor and the other floors have two communities each. Each of the single rooms is designed to receive ample natural light and all rooms feature a private bathroom and complete barrier-free accessibility. Twenty-six of the rooms are especially designed to satisfy the requirements of wheelchair users. A number of rooms can be furnished by residents, allowing them to create a personal, homely atmosphere with added comfort.
Completion of the first construction phase’s 6,110 square metres of gross floor area (GFA) is scheduled for early 2022.
Second construction phase comprises 42 spacious assisted living units, outpatient daycare and assisted residential community
The second construction phase is scheduled for completion in fall 2022 and consists of two buildings with a total GFA of 4,300 square metres.
The ground floor of House 1 will be home to an outpatient daycare centre for 20 people, with its own therapy and relaxation room and a living and lounge area with an open kitchen. The two full floors above will accommodate 14 spacious, barrier-free assisted living apartments for singles and couples, two of which are fully wheelchair-accessible. Each of the apartments is equipped with an eat-in kitchen, bedroom, bathroom, hallway and storage room, as well as a private balcony. The apartments have floor plans ranging from 41 to 54 square meters and are accessible via a separate main entrance to the building.
House 2 is L-shaped and will be home to an outpatient assisted living community with a communal room, a terrace, and 10 wheelchair-accessible apartments on the ground floor. In addition to a combined living and bedroom, all of the apartments have a kitchenette, a bathroom, a guest room, a hallway and a terrace. The apartments have floor plans of between 43 and 52 square metres. A separate entrance provides access to the 28 assisted living apartments on the two upper floors, five of which are wheelchair accessible. There are apartments for both single and two-person households, ranging in size from 48 to 59 square metres. These apartments comprise a living/dining room with kitchen, a bedroom, bathroom, hallway, storage room and balcony. Each floor also features a communal room for residents to enjoy spending time together.
Anyone who is interested in finding out more about the new care facilities, senior residence and apartments in Greifswald can now contact the MEDIKO headquarters in Hanover and request an information brochure by post. Viewings will then be organised in consultation with the interested parties.
Close to nature and excellent infrastructure
The new senior residence is being built in the south-eastern district of Groß-Schönwalde in the University and Hanseatic city of Greifswald. The residence has a spacious garden area and is located close to the Eldena nature reserve, Elisenhain forest and a large shopping centre. The area also offers a wide selection of shopping, social and leisure amenities and convenient local transport links also provide quick access to the central Greifswald. The residence is also equipped with 43 car parking spaces (8 wheelchair accessible) and 26 bicycle parking spaces (2 wheelchair accessible), guaranteeing outstanding accessibility for residents, visitors and employees.
Built to Cureus’ high-quality standard
The new senior residence in Greifswald is designed and built in accordance with the Cureus standard for system care homes. This standard is based on exacting and uniform quality standards and is oriented to the needs of all stakeholders, including care home operators and residents. Care homes built to the Cureus standard are optimised in all respects. This concerns, for example, the size and arrangement of rooms to optimize space and walkways. Cureus care homes are also designed and equipped for maximum utility: interior corridors benefit from as much daylight as possible, every room has floor-to-ceiling windows that provide attractive views of the surrounding area, and the modern bathrooms and window fronts follow the same standardised system approach. Each complex’s architecture and facade incorporate individual touches and are constructed to the highest quality standards, integrating seamlessly into their surroundings. Th Cureus system approach also prioritises sustainability, both in terms of a care home’s long-term economic viability and its impact on the environment. All Cureus care homes are, for example, constructed in accordance with the KfW 40 energy-efficiency standard, while the bulk procurement of floor coverings or elevator systems, for example, ensures cost synergies and long-term maintenance contracts covering several properties also reduce costs for care home operators. The constant review and optimisation of the Cureus system care home standard guarantees the construction of care homes that truly meet demand.


